
Whytedene Interiors
Bespoke Kitchens. Whytedene Interiors has been vetted and approved by TrustATrader. Covering Maidstone and surrounding
Membership number TT17392
Don't forget! Please mention TrustATrader when you contact any of our trusted traders.
All TrustATrader members are checked and vetted!
Get extra peace of mind and cover your next agreed job with this trader for free by registering for the TrustATrader Guarantee. Find out more
Register GuaranteeAbout Whytedene Interiors, Maidstone, ME17 1LX
Based in Maidstone, Whytedene Interiors’ reliable, professional, local kitchen fitters have been installing kitchens for happy customers.
We have over 30 years’ experience of installing kitchens and bedrooms which has led us to selecting and believing in what we now sell. As our showroom is at our home, a prior appointment is recommended.
We work with and sell Hepplewhite wardrobes, Stormer German Kitchens, Novy and Caple appliances.
Being a member of Der Kreis Kitchen, Bedroom and Bathroom Group (KBBG) gives us access to further suppliers and the purchasing power of a larger company, whilst keeping our business small, yet competitive.
WHO WE ARE
Whytedene Interiors is Chris and Jan Whyte.
With over 40 years’ experience, Chris works on the technical design and installation. Jan adds the personal perspective, walking through your design needs with you to understand how your space needs to flow.
A new kitchen is a big investment and we know that our customers need to get it right. Everyone has different needs, habits and tastes. At Whytedene Interiors we work closely with each customer to make sure that they get the kitchen of their dreams. Our kitchen fitters take the time to establish how the customer needs their kitchen to function, as well as their tastes, styles and budget. They will draw on their considerable expertise to make recommendations and suggestions that will help to enhance the proposed work, providing a no-obligation quote before undertaking the new kitchen installation to the highest standards.
We take pride in the work that we do and do our best to make sure that we meet, or exceed, our customers’ expectations. In order to maintain our high standards, we are members of the following professional bodies:
Institute of Carpenters
City & Guilds of London Institute
Whether you are looking for local kitchen fitters to do a complete kitchen installation, or to revamp your existing space, there is no job too big or small for Whytedene Interiors.
We offer a broad range of services including:
- Bespoke Kitchen Designs
- Kitchen Upgrades
- Full Kitchen Installations
- Tiling
- Flooring
- Bespoke Units
- Wardrobes
- Unit Upgrades
- Granite & Marble Worktops
If you would like to find out more about the full range of services that we offer, or you would like a no-obligation quote from one of our experienced local kitchen fitters, please give us a call.
To find out more about Whytedene Interiors and to take a look at some examples of our work, take a look at our website
Please mention Trustatrader when calling.
Photo gallery
-
Image
1
- I’ve made a staircase- 35 years since the last one!

-
Image
2
- Fitting out underneath

-
Image
3
- Push to open drawers and cupboard at the end

-
Image
4
- Gloss stone doors, stone worktops

-
Image
5
- Kitchen was re-configured, now allows more light in

-
Image
6
- Who needs an island?!

-
Image
7
- Boiler behind the wall unit

-
Image
8
- Plumbing by yours truly

-
Image
9
- Simple gloss white kitchen for multiple occupancy

-
Image
10

-
Image
11

-
Image
12
- Under stairs bespoke storage solution

-
Image
13
- Space to hang coats

-
Image
14
- Shoe storage

-
Image
15
- Large storage drawer

-
Image
16
- All fronts scribed in on site- no infills, thus maximising storage. All drawers push to open.

-
Image
17
- Interior options, double hanging, shelves and drawers. Different combinations of drawer heights, widths and numbers of drawers

-
Image
18
- Half mirrored doors give the best of both worlds!

-
Image
19
- Angled wardrobe at end helps to “soften “ entrance to bedroom

-
Image
20
- Hepplewhite Kingsbury range wardrobes

-
Image
21
- Stable door robe provides space for bedside chest

-
Image
22
- With sloping ceilings wardrobes can be supplied reduced in height

-
Image
23
- Extra deep worktop scribed into window cill

-
Image
24
- Angled ceilings. Doors made specially for each situation

-
Image
25
- Normally angled ceilings require single robes. Using bi-fold doors we gain access to the double robe. Bi-fold doors are also useful with limited space at the end of a bed.

-
Image
26
- Stack of three shoe trays

-
Image
27
- Shoe tray extended

-
Image
28
- Lights inside wardrobe help illuminate shaded rooms. Or help if someone needs access to the wardrobe before their partner arises, so as not to disturb them.

-
Image
29
- Hepplewhite Milan range in white Ash finish, complemented by customer’s choice of gold coloured handles

-
Image
30
- Hepplewhite Kingsbury range in white ash

-
Image
31
- Hepplewhite Lustro range gloss wardrobes

-
Image
32
- Love the slight curve at the end! Trying to keep margin on stone floor equal

-
Image
33
- Cedar batten garden fence

-
Image
34
- Matt black kitchens are coming!

-
Image
35
- Howdens kitchen

-
Image
36
- Howdens kitchen

-
Image
37
- Howdens kitchen

-
Image
38
- Stormer white lacquered gloss doors with integrated handles

-
Image
39
- Handleless wall units- no fingerprints on the front!

-
Image
40
- 3.5m long worktop by 67cm deep. Could have been deeper to go to window but customer preferred this way

-
Image
41
- Part of a small utility, Stormer units with tall broom cupboard on the right

-
Image
42
- Stormer kitchen supplied and fitted by me

-
Image
43
- Awaiting glass splashback

-
Image
44
- Practical option for drawer storage. Two drawers, two pan drawers. Drawer boxes are Grass with glass sides to the pan drawers

-
Image
45
- Stormer kitchen supplied and fitted by me

-
Image
46
- Oven housing ordered from stormer, made to fit the appliances-no infill pieces

-
Image
47
- Concrete effect door fronts, dark grey carcase

-
Image
48
- Franke undermount Fragranite sink

-
Image
49
- Quartz worktops, Nero grey Matt lacquered doors

-
Image
50
- Stormer kitchen supplied by us

-
Image
51
- Hepplewhite wardrobes 20% cheaper than Hammonds quote but it comes out of the same factory (?)

-
Image
52
- Our lounge display using a variety of Stormer kitchen units, push and motorised opening and Bio Ethanol fire

-
Image
53
- German kitchen supplied and installed for a cookery school

-
Image
54
- German kitchen supplied and installed in our local church

-
Image
55
- Bespoke bookcases made, installed and finished by myself

-
Image
56

-
Image
57
- Stormer kitchen broom cupboard. A middle shelf is required for unit integrity. But by raising shelf gives space for hoover etc

-
Image
58
- Stormer kitchen units with high gloss white lacquer doors-mirror like finish. Recessed handles. Stormer do not use vinyl wrap finishes to their kitchens

-
Image
59
- Hepplewhite wardrobes, Milton range

-
Image
60
- Milton range drawers

-
Image
61
- Stormer kitchen adapted for the need of a very short lady

-
Image
62

-
Image
63
- This was such a small kitchen that after squeezing everything in, the sink bowl was cut into the side of adjacent unit. This was 300mm wide and there was still pull out bin to go in

-
Image
64
- Hepplewhite wardrobes, Milton range

-
Image
65
- Stormer kitchen island

-
Image
66
- Units are 708mm deep, as are the drawers

-
Image
67
- Tall units and base units lacquered in factory to clients own choice of colour

-
Image
68
- Stormer kitchen, this is my favourite perspective

-
Image
69
- Novy integrated extractor fits seamlessly into wall units

-
Image
70

-
Image
71
- Hepplewhite wardrobes, same product as Hammonds, but cheaper

-
Image
72

-
Image
73
- Hepplewhite wardrobe installation, never had to do it this way in over twenty years , not even for Hammonds ( Hammonds would never have done this anyway)

-
Image
74
- Finished one side

-
Image
75
- Other side, builders wardrobe space behind stairs utilised. Could have been changed for walk in wardrobe

-
Image
76
- Stormer kitchen. Complete renovation

-
Image
77
- Island was angled, so parallel to adjacent wall. Not much you can do, but has worked well

-
Image
78
- Dummy drawer fronts completes the look from all sides

-
Image
79
- Stormer flexibility, side panel to tall unit ordered at 700mm deep.

-
Image
80
- Novy Panorama hob with integrated extractor- although half depth all drawers are usable
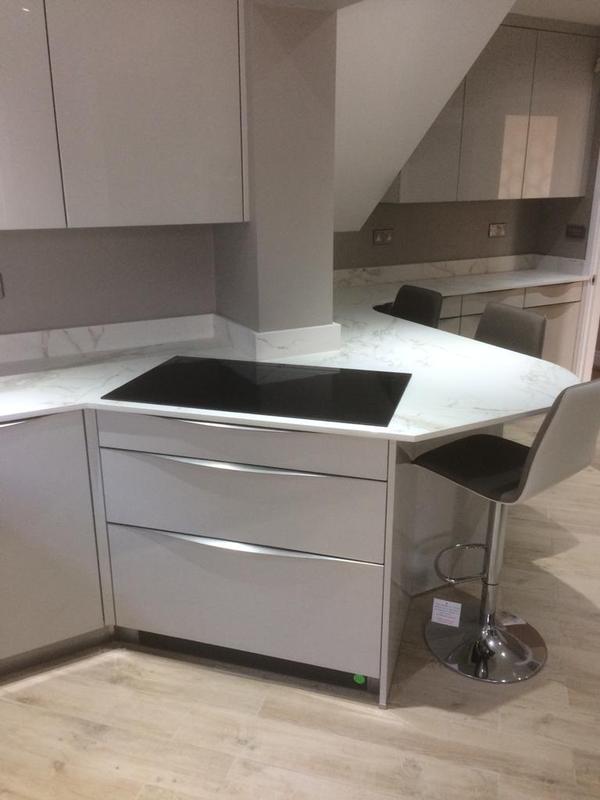
-
Image
81

-
Image
82
- German Stormer kitchen, Dekton worktops

-
Image
83
- Kitchen designed to unite existing space and extension space
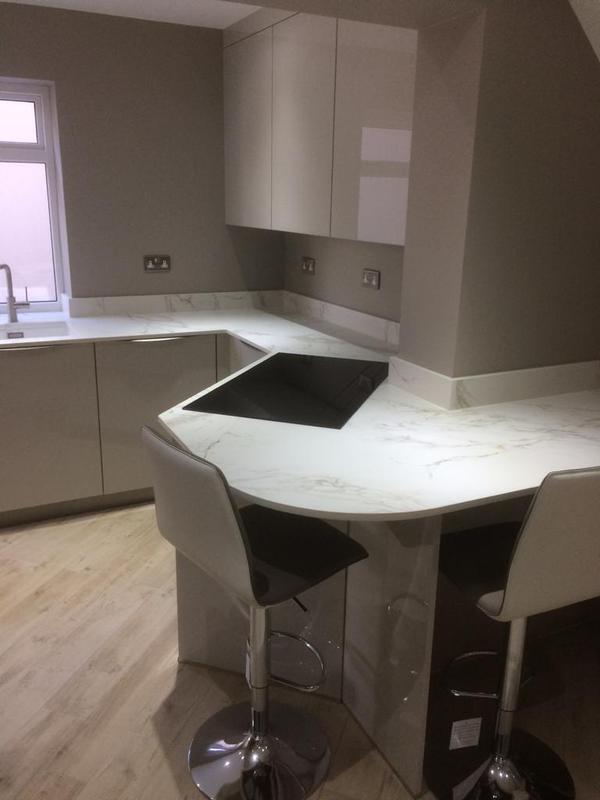
-
Image
84
- German Stormer kitchen, Samsung split single oven

-
Image
85
- A very old kitchen!
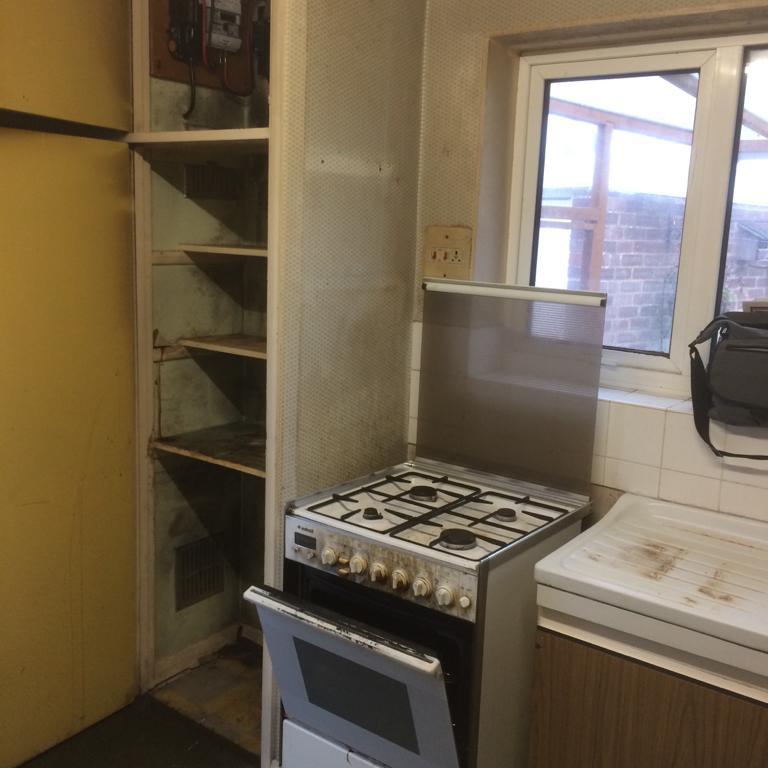
-
Image
86
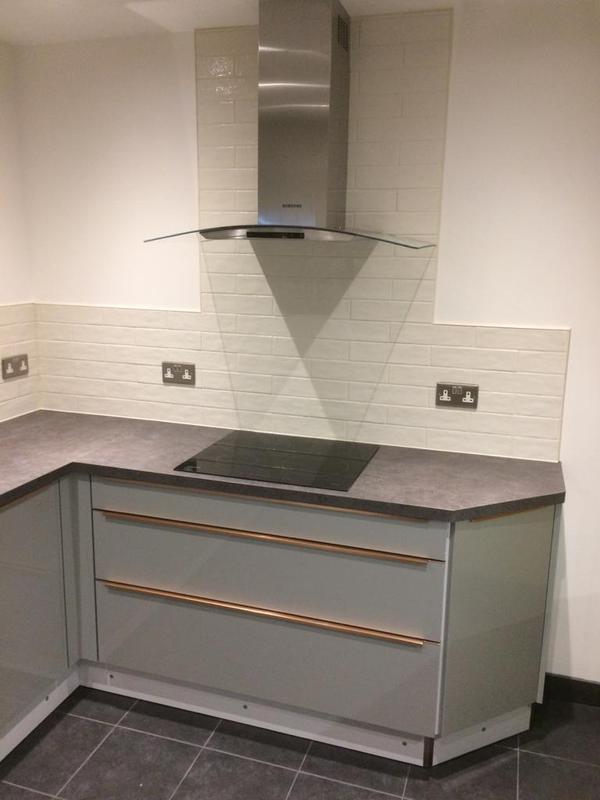
-
Image
87
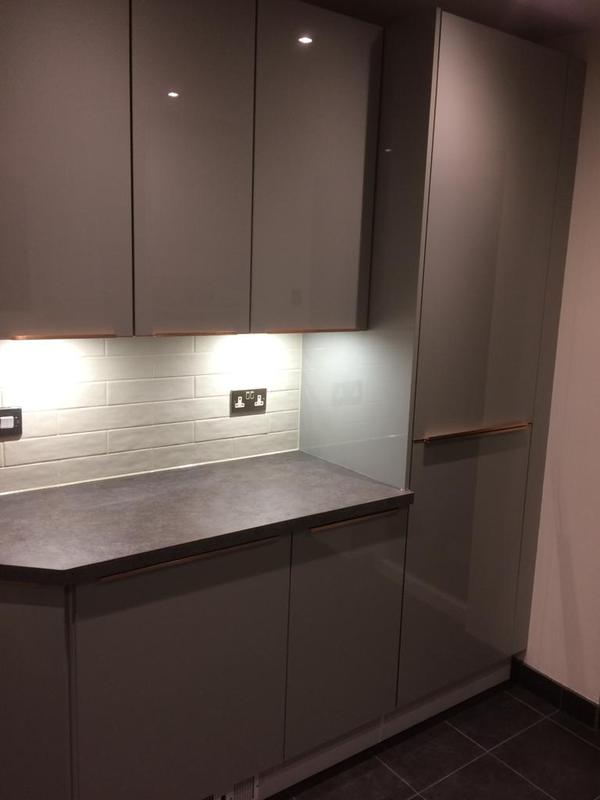
-
Image
88
- Hepplewhite wardrobes, bronze mirror really tones in well with colour scheme

-
Image
89
- Hepplewhite sliding wardrobes
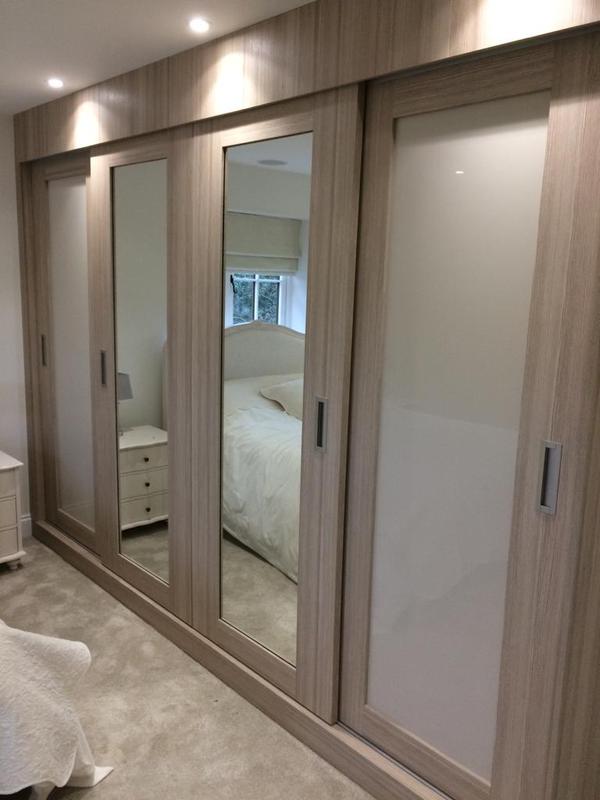
-
Image
90
- Hepplewhite office furniture, supplied and fitted by me

-
Image
91
- Adapted a tall Stormer unit to fit integrated washing machine under boiler

-
Image
92
- Original kitchen
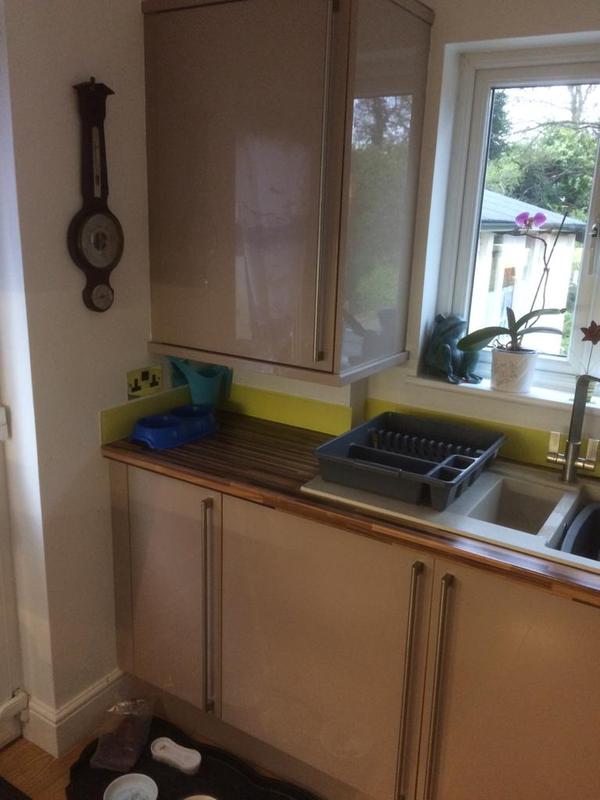
-
Image
93
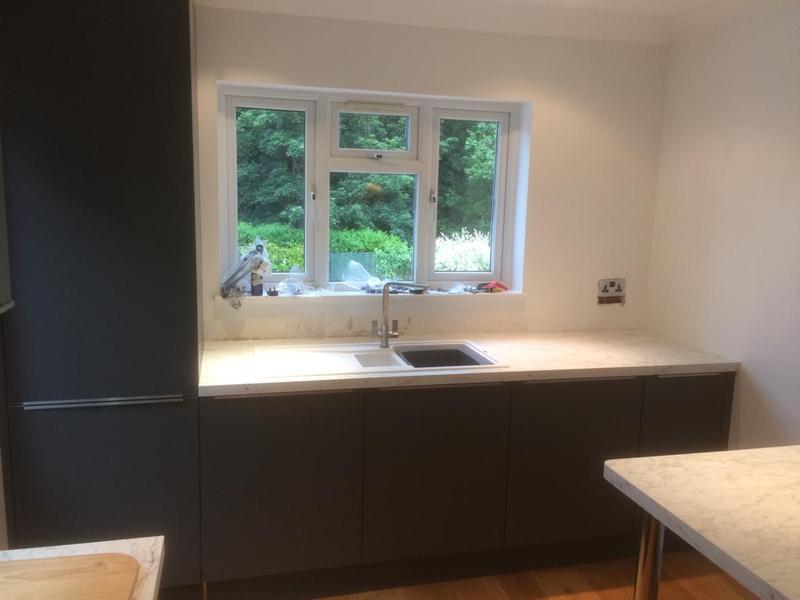
-
Image
94
- Under sink, access still available to services, but free of clutter underneath. Metal sink base liners recommended!
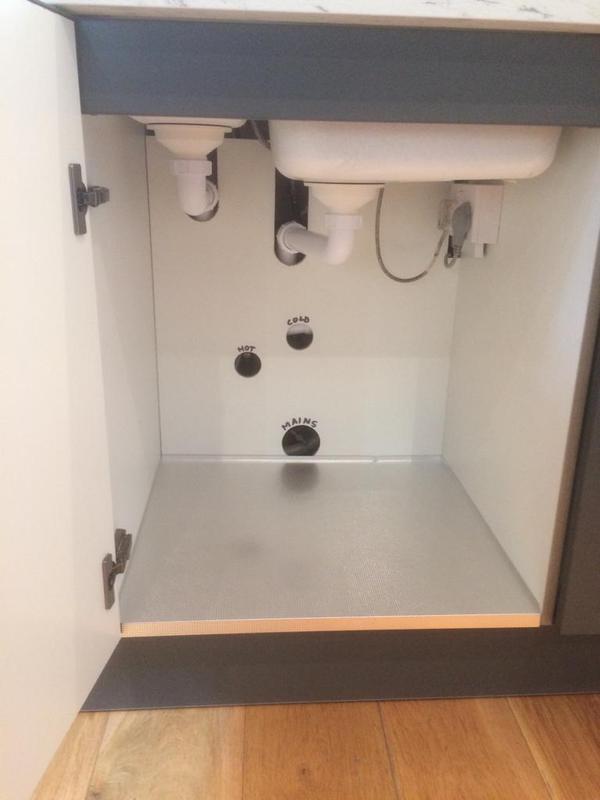
-
Image
95

-
Image
96
- Hepplewhite Milton bedroom range, very similar to Hammonds (?)

-
Image
97
- Hepplewhite bedroom furniture, quite a show piece

-
Image
98

-
Image
99
- Hepplewhite furniture, wardrobe and small desk for young child
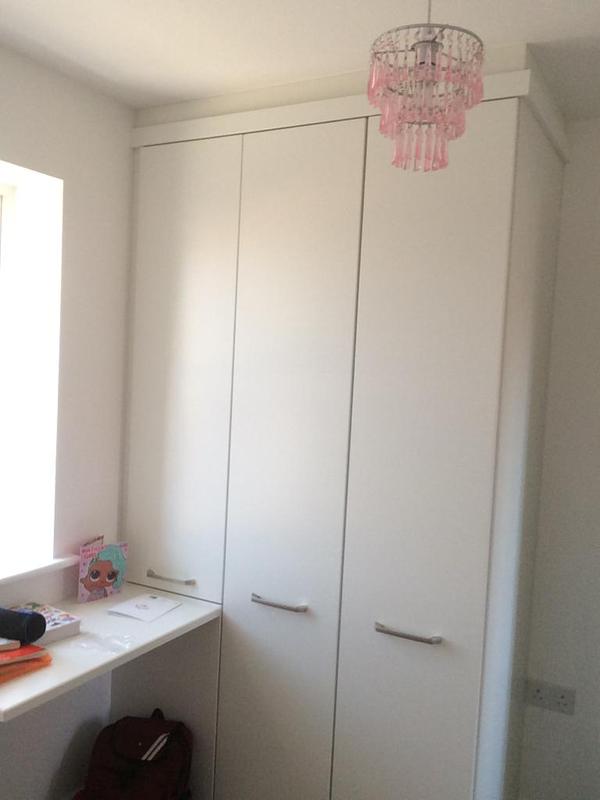
-
Image
100
- Stormer kitchen in a rented flat. Quality built in and made to last
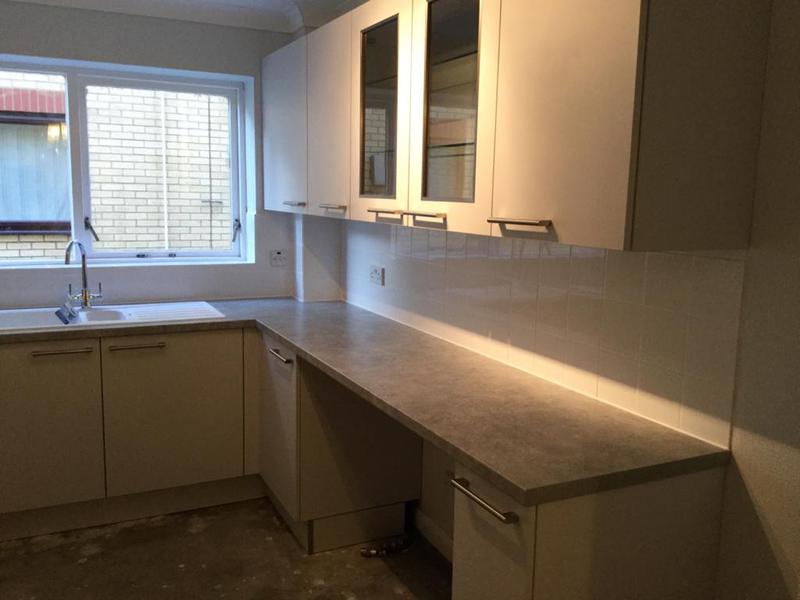
-
Image
101
- 1200 wide base unit. Note no supporting upright in the middle, gives full access to the cupboard. All Stormer units with double doors do not have upright.
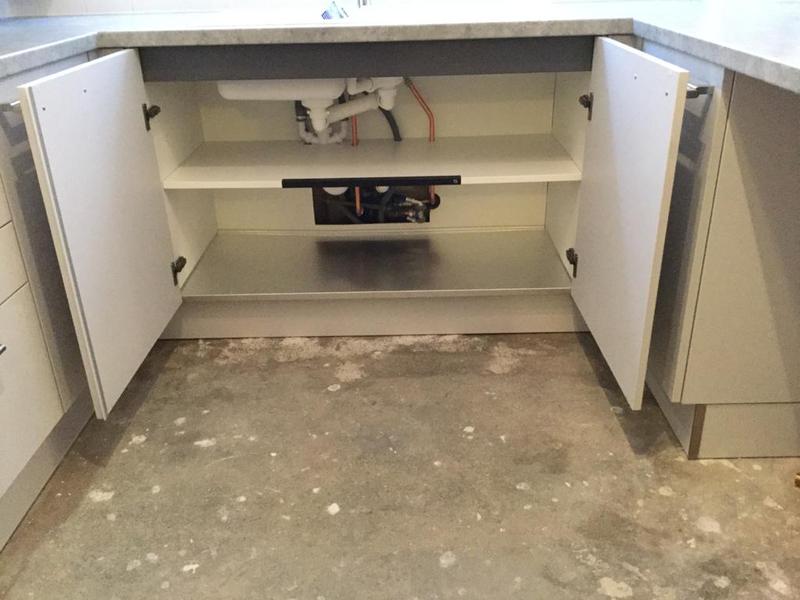
-
Image
102
- Bespoke unit made from Hepplewhite furniture
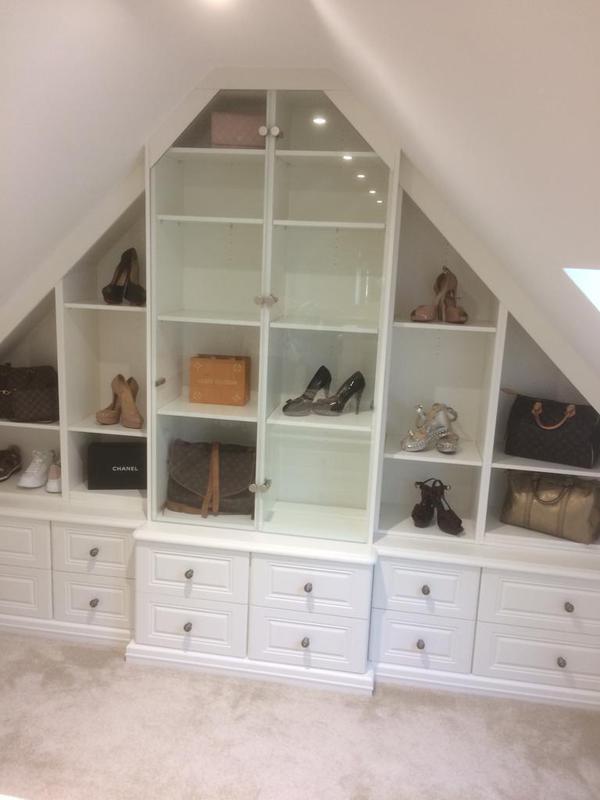
-
Image
103

-
Image
104
- Getting over angled ceilings

-
Image
105

-
Image
106
- Fitted castors underneath so this unit, drawers either side, can be moved

-
Image
107
- Hepplewhite furniture

-
Image
108
- Do like interior options with Hepplewhite
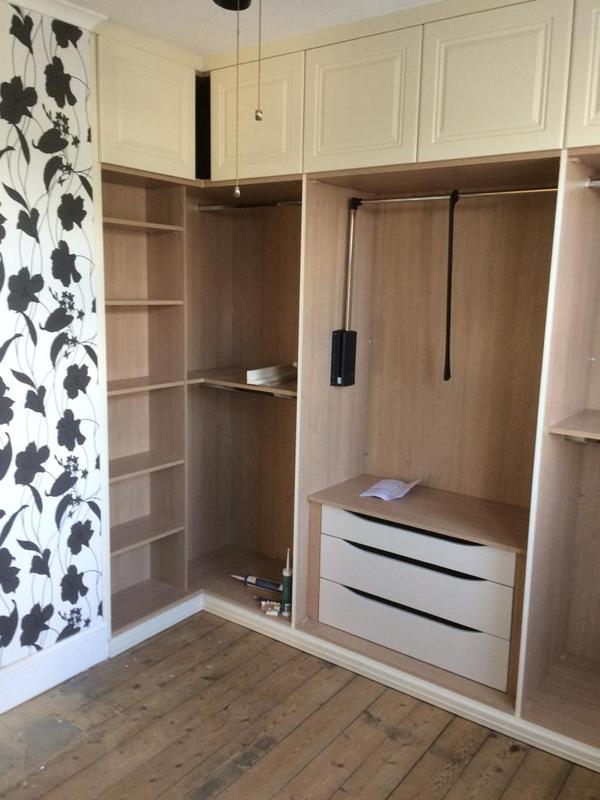
-
Image
109
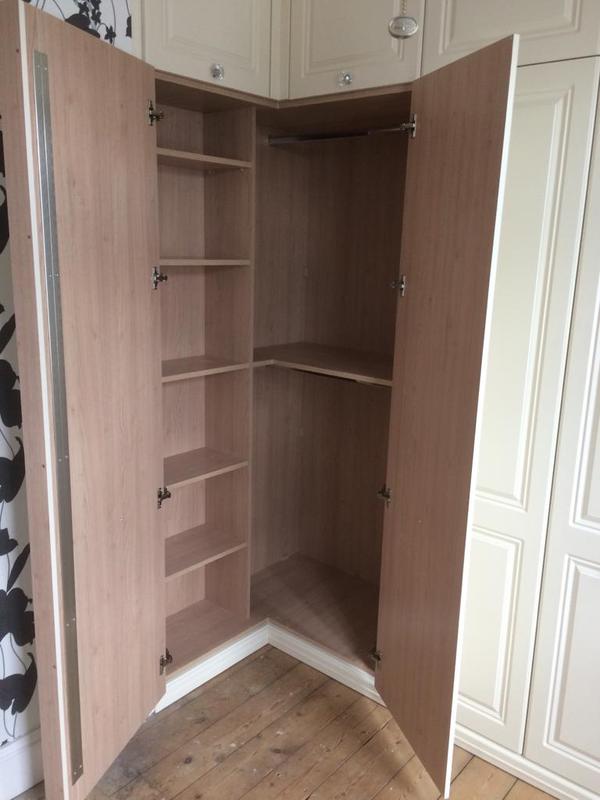
-
Image
110

-
Image
111
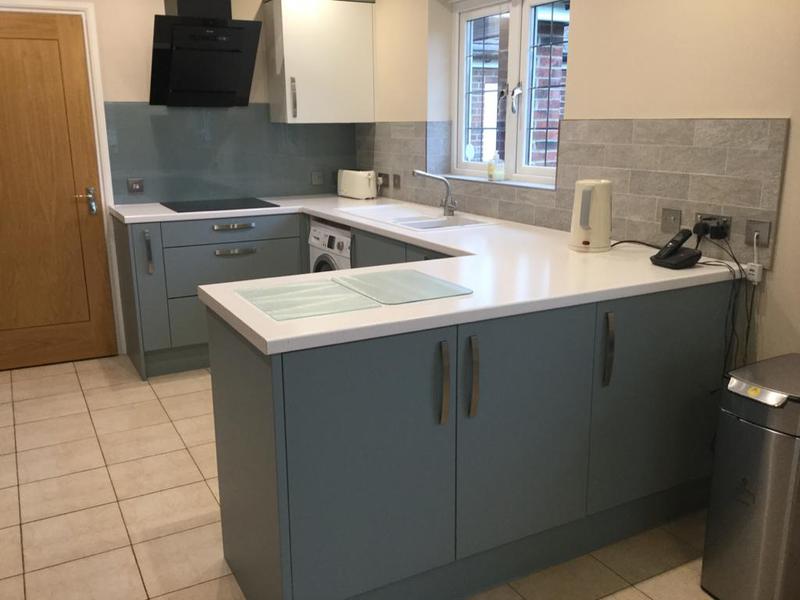
-
Image
112
- Nice contrast of colours

-
Image
113
- Angled ceilings,doors open

-
Image
114
- Angled ceilings, doors closed

-
Image
115

-
Image
116
- Stormer kitchen, designed, supplied and fitted by myself

-
Image
117
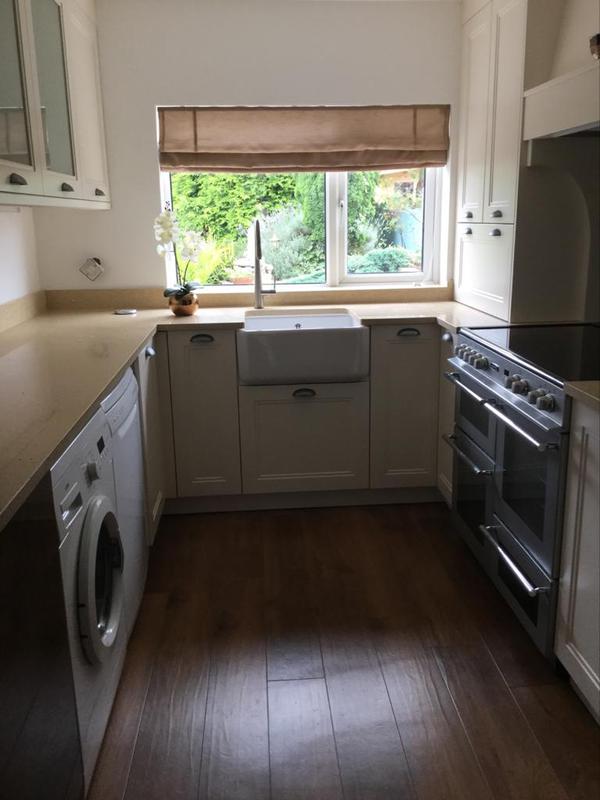
-
Image
118

-
Image
119

-
Image
120

-
Image
121
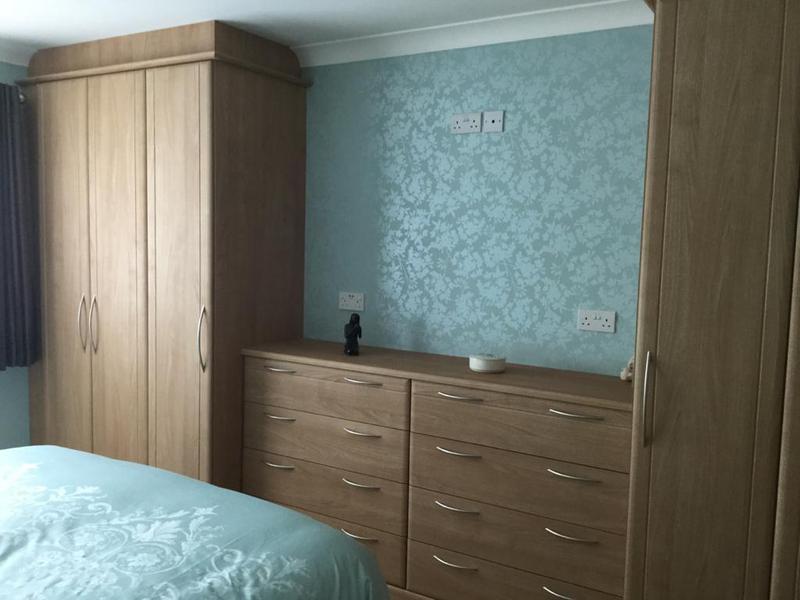
-
Image
122

Whytedene Interiors
- Identification checked
- Company address verified
- Customer references checked
- Agreed to TrustATrader's high standards
- Agreed to complaints procedure
Insurance details
| Provider | Zurich Insurance |
|---|---|
| Verified | 25th June 2024 |
Kent
ME17 1LX
Qualifications
- Institute of Carpenters - Associate Examination, Second Prize Winner
- Institute of Carpenters - Associate Of The Institute
- City & Guilds of London Institute - Craft Certificate in Carpentry & Joinery
- City & Guilds Of London Institute - Advanced Craft Certificate in Carpentry & Joinery
- EAL - Intermediate Certificate for Domestic Electrical Installers
Associations
Reviews (26)
-
Average rating: 5.0 out of 5
Review by Sam
on 13th September 2024
"Chris’s installation of the utility units & tiling were to a very high standard, I would definitely recommend him."
- Initial impression Initial impression: 5 out of 5.0
- Punctuality Punctuality: 5 out of 5.0
- Cleanliness Cleanliness: 5 out of 5.0
- Quality Quality: 5 out of 5.0
- Value Value: 5 out of 5.0
- Overall opinion Overall opinion: 5 out of 5.0
-
Average rating: 5.0 out of 5
Review by Jackie
on 5th August 2024
"Chris was very professional, his work was first class and always left the room in a tidy state. Nothing was too much bother, even though we did alter things as we went along. Would have no hesitation recommending him to anyone else."
- Initial impression Initial impression: 5 out of 5.0
- Punctuality Punctuality: 5 out of 5.0
- Cleanliness Cleanliness: 5 out of 5.0
- Quality Quality: 5 out of 5.0
- Value Value: 5 out of 5.0
- Overall opinion Overall opinion: 5 out of 5.0
-
Average rating: 5.0 out of 5
Review by Sam
on 3rd June 2024
"Chris fitted a new fitted L shaped wardrobe. Friendly, on time and quick with great quality of work. Cost significantly cheaper than the major retailers but with the same quality."
- Initial impression Initial impression: 5 out of 5.0
- Punctuality Punctuality: 5 out of 5.0
- Cleanliness Cleanliness: 5 out of 5.0
- Quality Quality: 5 out of 5.0
- Value Value: 5 out of 5.0
- Overall opinion Overall opinion: 5 out of 5.0
-
Average rating: 5.0 out of 5
Review by Lesley
on 4th March 2024
"Absolutely delighted with my new kitchen. Chris carried out a first class job from start to finish and went over and above with help on design and and fitting ideas, together with advice on new electrical appliances etc. Always punctual and tidy. Wouldn't hesitate to recommend."
- Initial impression Initial impression: 5 out of 5.0
- Punctuality Punctuality: 5 out of 5.0
- Cleanliness Cleanliness: 5 out of 5.0
- Quality Quality: 5 out of 5.0
- Value Value: 5 out of 5.0
- Overall opinion Overall opinion: 5 out of 5.0


