
Handy's Property Services
Kitchen Suppliers. Handy's Property Services has been vetted and approved by TrustATrader. Covering Kent, South East and West London.
Membership number TT6283
Don't forget! Please mention TrustATrader when you contact any of our trusted traders.
All TrustATrader members are checked and vetted!
Get extra peace of mind and cover your next agreed job with this trader for free by registering for the TrustATrader Guarantee. Find out more
Register GuaranteeAbout Handy's Property Services, London
Hi
Thank you for looking at my profile page here at Handy's Property Services.
You can watch videos of my real work on YouTube:
https://www.youtube.com/@HandysPS?sub_confirmation=1
My reviews and photo gallery show the level of finish you can expect.
SOME OF THE THINGS THAT MAKE ME STAND OUT:
NO UPFRONT DEPOSITS
There are no advance payments. You pay only when the job is finished.
This approach is deliberate — it shows the level of confidence I have in my workmanship.
I complete the job to a high standard first, then take payment afterwards.
This is a level of reassurance that no other tradespeople offer.
ONE PERSON ON SITE AND ACCOUNTABLE FROM START TO FINISH
I carry out all the main work myself, so there is one person fully accountable throughout your project.
When a task is legally restricted, requires certification, or when a specialist is the correct option, I do bring in trusted experts while still personally overseeing the job to ensure consistency and the right standard of finish.
NO LABOURERS OR SEMI-SKILLED WORKERS
Apart from rare circumstances, I do not use labourers, apprentices or semi-skilled assistants. Nearly all work is carried out by me personally.
This is one of the main reasons the finishing quality is so high — work is never handed over to someone less experienced and less skilled.
If a high standard is your priority, this is a big part of how I achieve that standard for you.
REVIEWED & CHECKED
My background, insurance and qualifications have been checked by TrustATrader and other independent bodies so you can have full peace of mind.
WORKMANSHIP GUARANTEE
I provide a one-year workmanship guarantee on any job that I do.
You can also register an additional free 12-month guarantee with TrustATrader that also covers my work.
Thank you,
Russell
Handys Property Services
SOME EXAMPLES OF THE WORK I CARRY OUT:
KITCHEN WORK
Kitchen fitting
Worktops
Mitre joints
Cabinet adjustments
Sinks and appliances installed
Tiling and flooring
CARPENTRY
Bespoke furniture (wardrobes, seating benches, alcove units, boiler cupboards)
Shelving
Hanging doors
Planing doors
Architrave, skirting, coving
Fitted furniture
Laminate flooring
PLUMBING
Tap replacements
Leaking or dripping taps
Toilet flush issues
Cistern problems
Waste traps
Leaks
Blockages
Installing washing machines / dishwashers
Radiator installation or replacement
BATHROOMS
Full or partial refurbishments
Showers
Baths
Basins (all types)
New toilets
Tiling
Extractor fans
Towel heaters
Plumbing adjustments
Repairs
PAINTING & DECORATING
Interior walls, ceilings and woodwork
Damp stain blocking
External painting (walls and fascias)
Feature walls
Wallpapering
Lining paper
DECKING / FENCING
Repairs
New installations
Weatherproofing
Painting or staining
DAMP WORK
Chemical DPC (including Dryrod installation)
Tanking using KA tanking slurry
Salt treatment and neutralising
Render repairs and make-good after damp work
Breathable coatings and water-resistant finishes
Diagnosing rising, penetrating and condensation-related damp
Minor external fixes contributing to damp issues (pointing, sealant, small repairs)
FLOORING
Laminate
Engineered oak
Luxury vinyl tiles (LVT)
Vinyl / lino
Herringbone
Tongue & groove
Floating or fixed systems
TILING
Floor and wall tiling
Large format tiles
Herringbone
Mosaic
Victorian style
Borders
Floor levelling
Decoupling membranes
Hardie Backer installation
HANDYMAN / ODD JOBS
Blind and curtain installation
Shelves and mirrors
Hand rails
General repairs
Wall-mounting TVs
Flat-pack assembly
Carpentry repairs
Plumbing repairs
Electrical repairs
General household fix-ups
ELECTRICAL
Replace light switches
Wall sockets
Additional sockets
Install new light fittings
Doorbells
Rewiring
Downlights installed or removed
SCAFFOLDING (scaffolding done by our sister company)
Fully insured up to 10 million pounds
Fully accredited
Highly trained scaffolders
Full installations
Repairs
Weatherproofing
Painting
Photo gallery
Utube videos of us doing various work types
32 photos
- Video 1 - Trocky skirting board instal, using exspanding foam.
- Video 2 - How to save big money building a fitted wardrobe. £3280 saved on this project.
- Video 3 - How to install a clothes hanging rail
- Video 4 - Windowsill refurbishment and replacement.
- Video 5 - What is scribing? A scribing tutorial.
- Video 6 - Decking football pitch built.
- Video 7 - beginer welding
- Video 8 - Bathroom refurbisment start to finish x 100 speed
- Video 9 - Wardrobe built from scratch with sliding doors plus hinged door including full decorating
- Video 10 - Hallway floor fully prepared, insulated and then tiled with Victorian style tiles. The hallway was also fully decorated
- Video 11 - Refurbishment of staircase so that entrance of the building including yorkstone steps installed and Victorian style tiling.
- Video 12 - Exterior electric and gas meter cupboard refurbishment
- Video 13 - Victorian style floor tiling.
- Video 14 - Our first utube video. A guide on floor tiling.
- Video 15 - Complete novice learning to MIG weld.
- Video 16 - A little bit of fencing and laying of paving stones.
- Video 17 - Old loft hatch removed and the ceiling made good. A new loft hatch opened up in a different room and a quality loft ladder installed.
- Video 18 - Shaker style wardrobe doors built a fitted and painted decorated
- Video 19 - Hidden under floor safe installed.
- Video 20 - Rotten window frame replacement and painting
- Video 21 - Installing a curtain rail step by step.
- Video 22 - How to install a wardrobe hanging rail. DIY help.
- Video 23 - Making good a water damaged wall and decorating. Also fitted a blind and a new electric heater
- Video 24 - Refurbishing an original door to remove cat flap and get ready for painting.
- Video 25 - Fitting a new blind
- Video 26 - IKEA kitchen worktops installed. Seamless joint
- Video 27 - How to install a new gas meter cupboard fast and cheap.
- Video 28 - Our excellent scaffolders
- Video 29 - Towel heater install start to finish
- Video 30 - Install door knobs like a Pro tutorial
- Video 31 - Our scaffolders
- Video 32 - loose staircase repair
kitchen refurbishments
281 photos
-
Image
1

-
Image
2

- Video 3 - IKEA kitchen worktops installed. Seamless joint
- Video 4 - Our first utube video. A guide on floor tiling.
-
Image
5
- Full kitchen refurbishment.
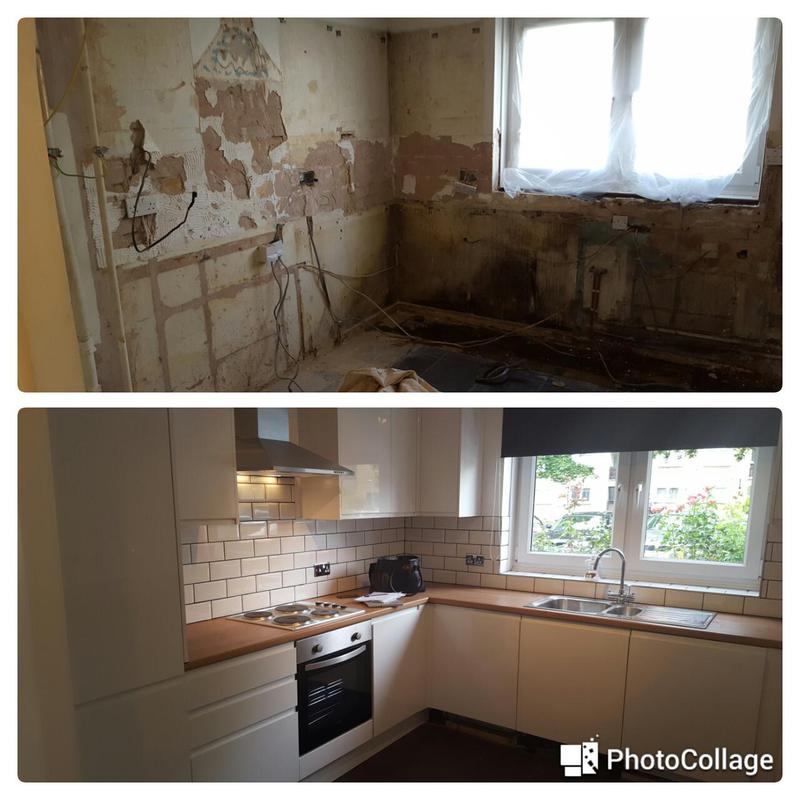
-
Image
6

-
Image
7
- Full kitchen refurbishment. Including herringbone style tiling. The manufacturer did send the correct colour doors later as they sent the incorrect ones by mistake.
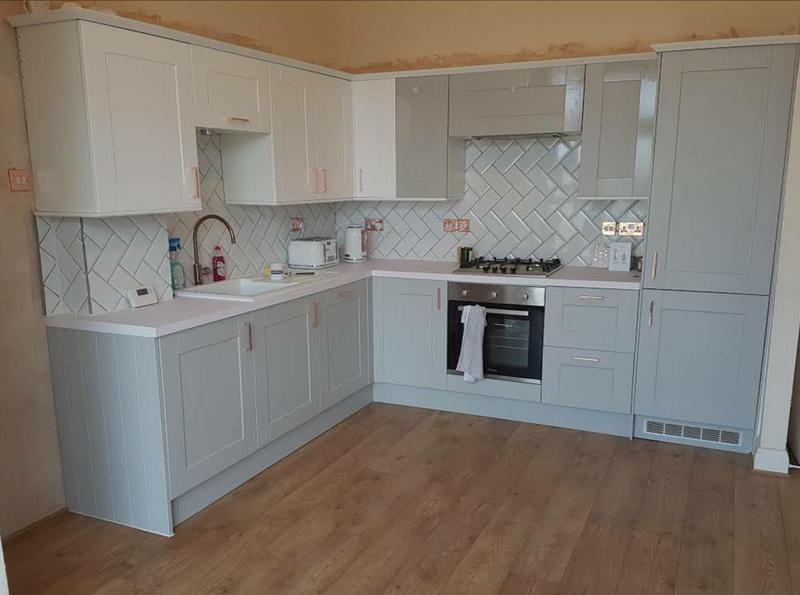
-
Image
8

-
Image
9
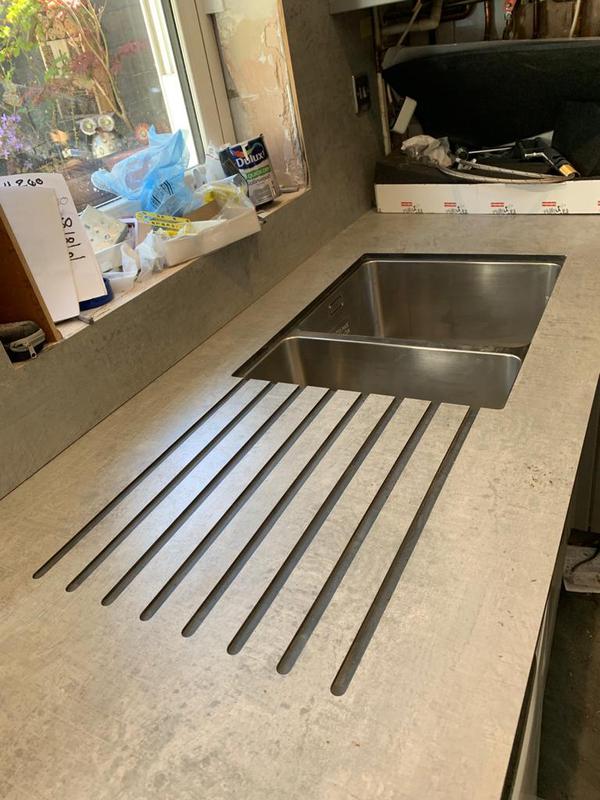
-
Image
10
- New kitchen fitted.

-
Image
11

-
Image
12
- Dining room turned into a kitchen.

-
Image
13

-
Image
14

-
Image
15
- Full kitchen refurbishment.

-
Image
16
- Full kitchen refurbishment.

-
Image
17

-
Image
18

-
Image
19
- Full kitchen refurbishment.

-
Image
20
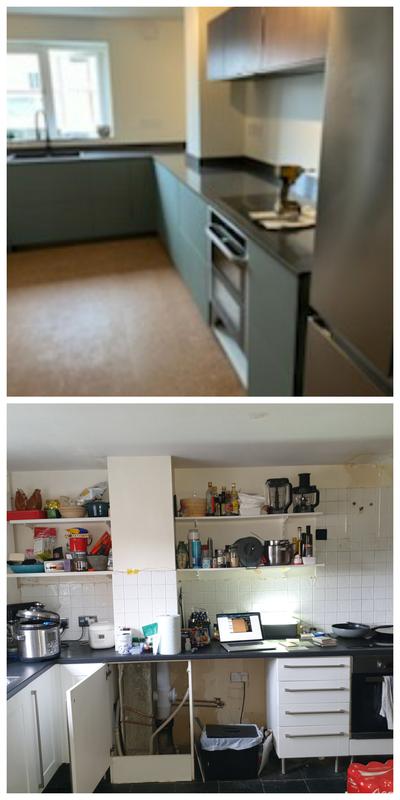
-
Image
21

-
Image
22
- New kitchen unit and worktops installed including decorating the room.

-
Image
23
- Kitchen walls plastered, tiled and painted.

-
Image
24
- Difficult floor tiling including underfloor heating.

-
Image
25
- Bespoke shelving unit built and painted.

-
Image
26

-
Image
27
- Refurbishment of an awkward shaped small kitchen.

-
Image
28

-
Image
29

-
Image
30
- Full kitchen refurbishment.
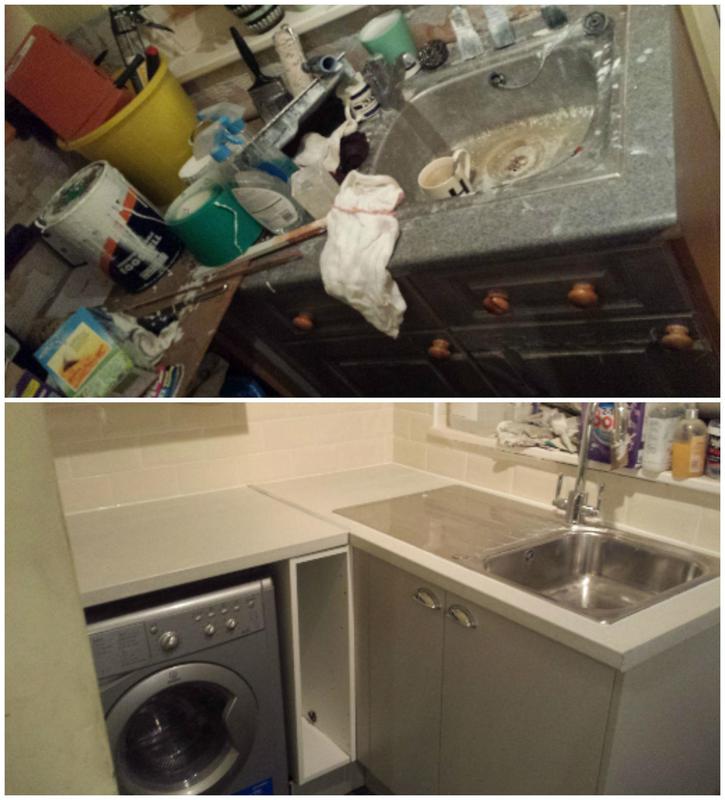
-
Image
31
- New worktops and sink installed to an existing kitchen.

-
Image
32
- New kitchen sink installed.

-
Image
33
- bespoke utility room cabinate built

-
Image
34
- Installation of dishwasher to replace a kitchen cabinet.

- Video 35 - Complete novice learning to MIG weld.
-
Image
36

-
Image
37

-
Image
38

-
Image
39

-
Image
40

-
Image
41

-
Image
42

-
Image
43

-
Image
44

-
Image
45

-
Image
46

-
Image
47

-
Image
48

-
Image
49

-
Image
50

-
Image
51

-
Image
52

-
Image
53

-
Image
54

-
Image
55

-
Image
56

-
Image
57

-
Image
58

-
Image
59

-
Image
60

-
Image
61

-
Image
62

-
Image
63

-
Image
64

-
Image
65

-
Image
66

-
Image
67

-
Image
68

-
Image
69

-
Image
70

-
Image
71

-
Image
72

-
Image
73

-
Image
74

-
Image
75

-
Image
76

-
Image
77

-
Image
78

-
Image
79

-
Image
80

-
Image
81

-
Image
82

-
Image
83

-
Image
84

-
Image
85

-
Image
86

-
Image
87

-
Image
88

-
Image
89

-
Image
90

-
Image
91

-
Image
92

-
Image
93

-
Image
94

-
Image
95

-
Image
96

-
Image
97

-
Image
98

-
Image
99

-
Image
100

-
Image
101

-
Image
102

-
Image
103

-
Image
104

-
Image
105

-
Image
106

-
Image
107

-
Image
108

-
Image
109

-
Image
110

-
Image
111

-
Image
112

-
Image
113

-
Image
114

-
Image
115

-
Image
116
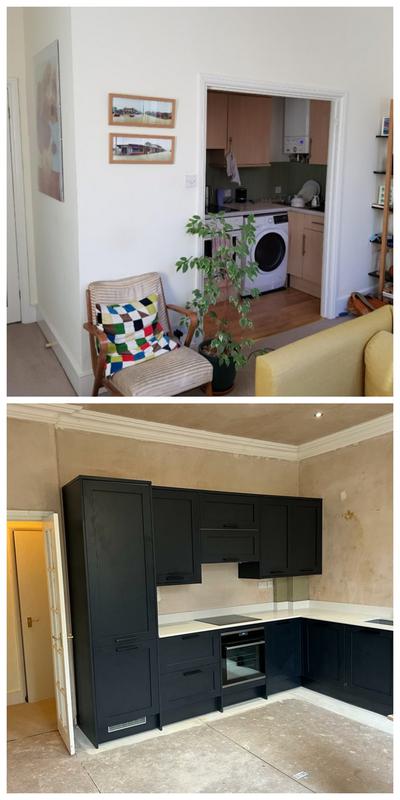
-
Image
117

-
Image
118

-
Image
119

-
Image
120

-
Image
121

-
Image
122

-
Image
123

-
Image
124

-
Image
125

-
Image
126

-
Image
127

-
Image
128

-
Image
129

-
Image
130
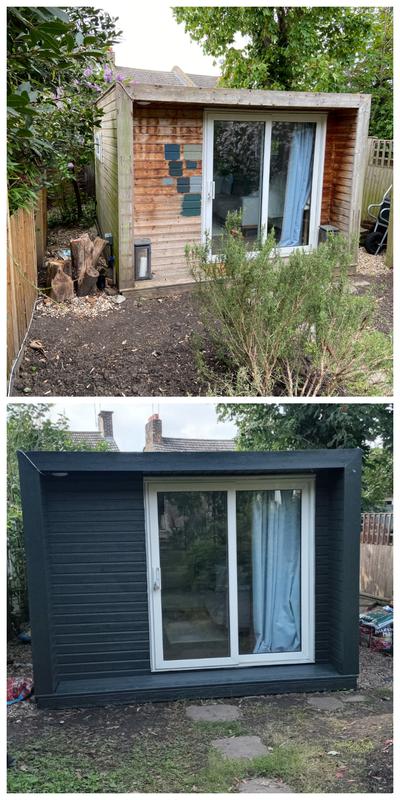
-
Image
131
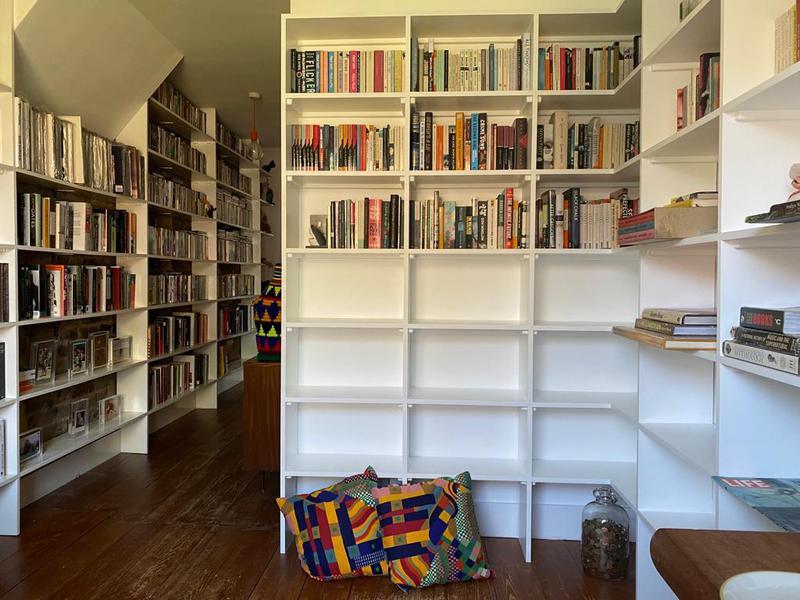
-
Image
132
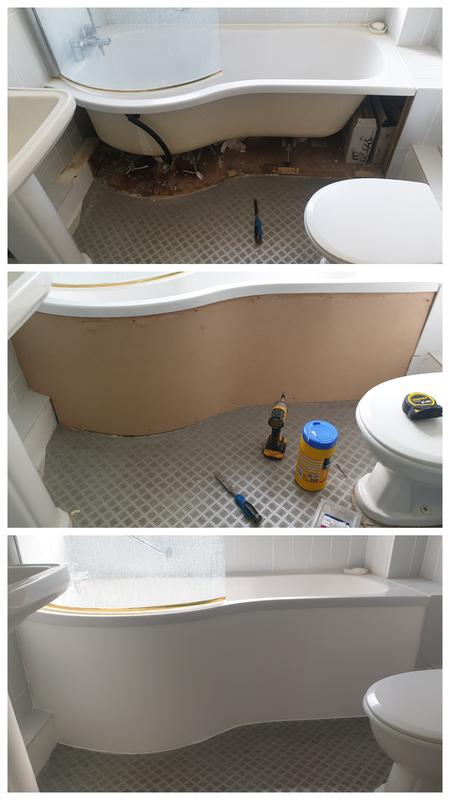
-
Image
133

-
Image
134
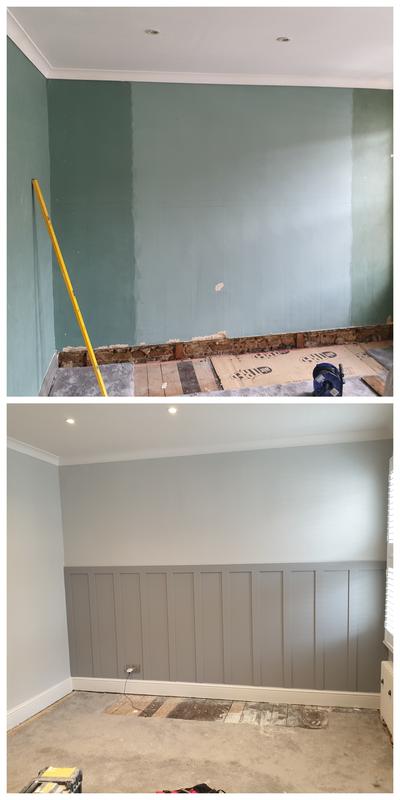
-
Image
135

-
Image
136
- Bedroom back to brick refurbishment.

-
Image
137
- Bedroom back to brick refurbishment.

-
Image
138
- Refurbishment
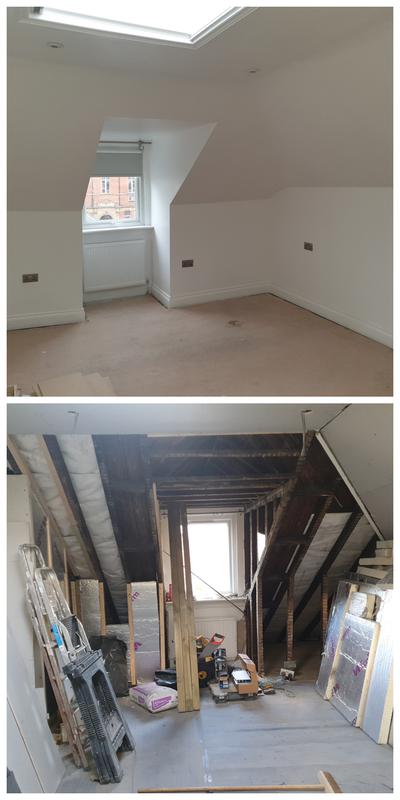
-
Image
139
- Living room full back to brick refurbishment

-
Image
140
- Pattern repeating wallpaper hung and new laminate flooring.

-
Image
141
- Horizontal striped paper hung for a feature wall.

-
Image
142
- Pattern repeating wallpaper hung.

-
Image
143
- Lounge lining paper installed.

-
Image
144
- Pattern repeat wallpaper in a bedroom.

-
Image
145
- Striped wallpaper installed on a hall stairs and landing.

-
Image
146
- Wall tiling.

-
Image
147
- Floor tiling with wood effect tiles.

-
Image
148
- Floor tiling.

-
Image
149
- Difficult floor tiling including underfloor heating.

-
Image
150
- Wall plastered and new radiator installed.
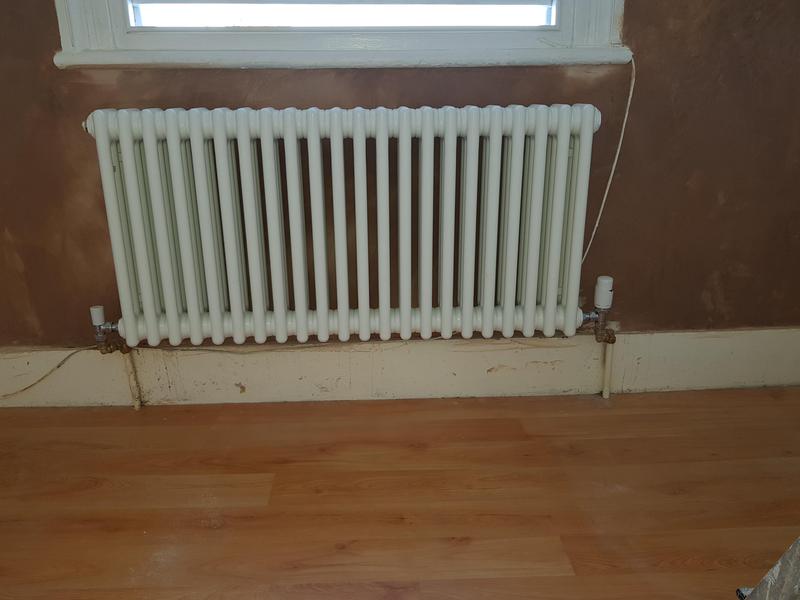
-
Image
151
- New kitchen sink installed.

-
Image
152
- Replacement of exterior waste pipe work that was leaking.

-
Image
153
- Repair of collapsed artex ceiling including redecorating.

-
Image
154
- Repair of a collapsed ceiling including plastering and redecorating the room.
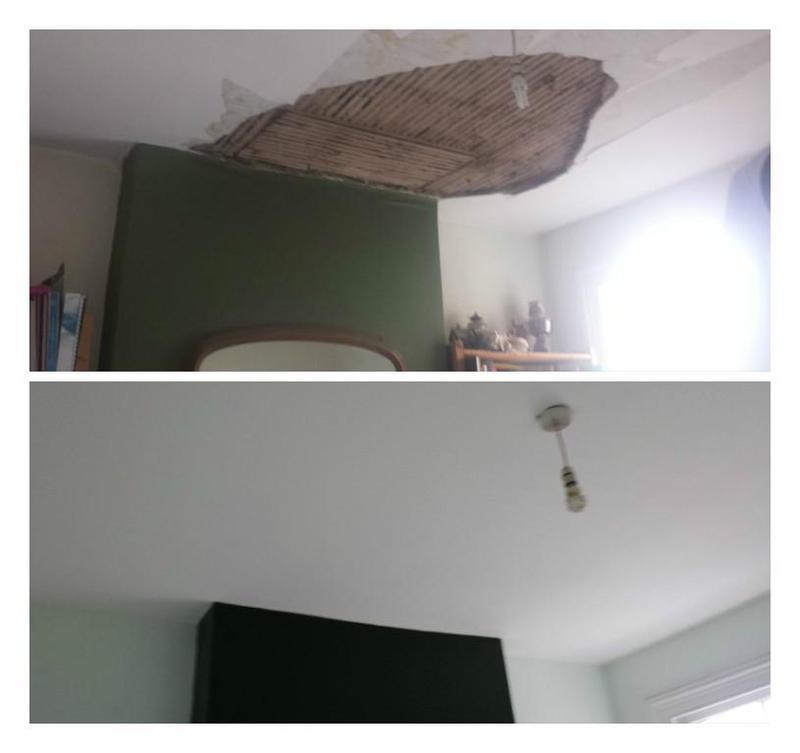
-
Image
155
- Plastering.
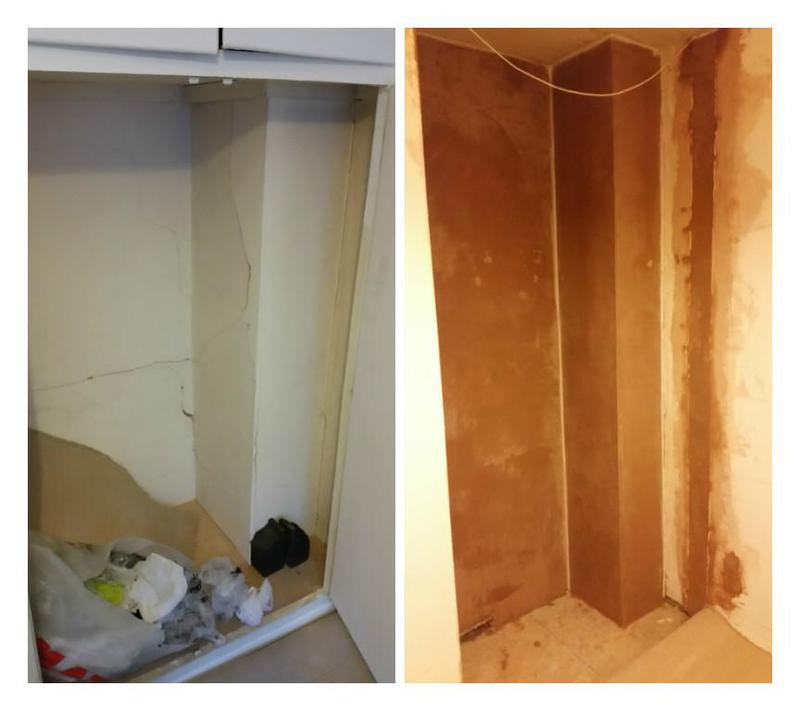
-
Image
156
- Repair of a collapsed ceiling including plastering and redecorating.

-
Image
157
- Kitchen walls re plastered, tiled and redecorated.

-
Image
158
- Kitchen walls re plastered.

-
Image
159
- Bespoke unusual design book shelving built and decorated. This picture was taken about a year after it was built.

-
Image
160
- Bespoke unusual design book shelving built and decorated. This picture was taken about a year after it had been built.
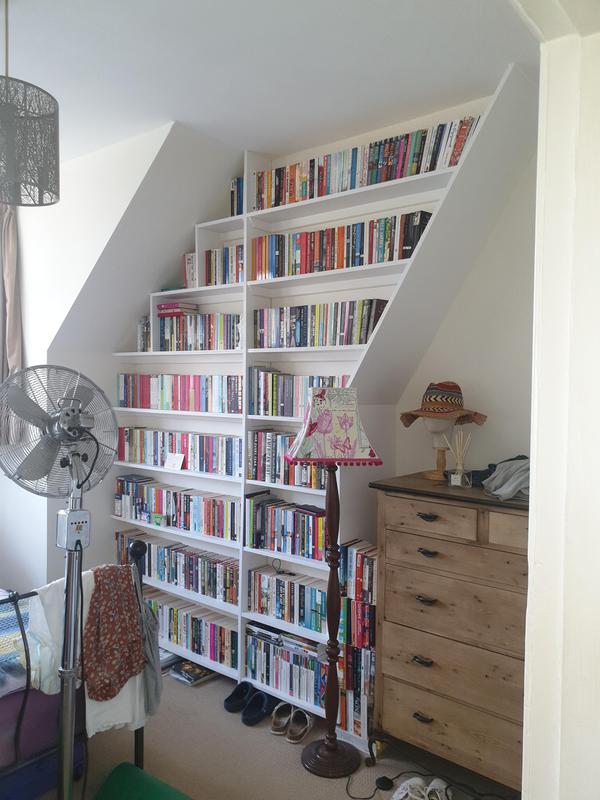
-
Image
161
- Full refurbishment of a bedroom.

-
Image
162
- Redecorating a kitchen with damp issues.

-
Image
163
- Plastering and redecoration

-
Image
164
- Full redecoration

-
Image
165
- Full redecoration

-
Image
166
- Full redecoration
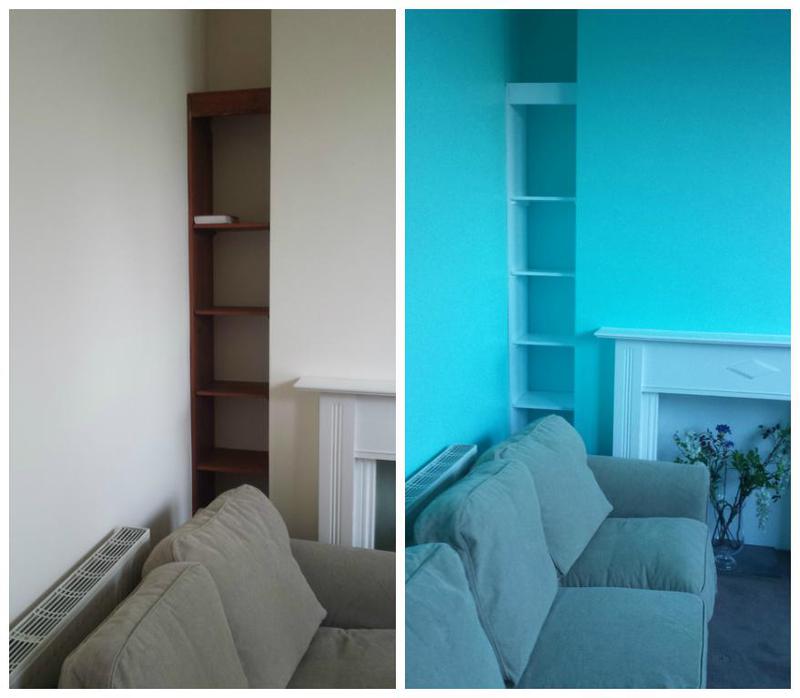
-
Image
167
- Full redecoration

-
Image
168
- Wallpaper removed, wall plastered and the room decorated

-
Image
169
- Refurbishment of a room.

-
Image
170
- Room fully decorated.

-
Image
171
- Full refurbishment including plastering floor refurbishment with varnishing. The room was also decorated.

-
Image
172
- Kitchen made good from the removal of heating.
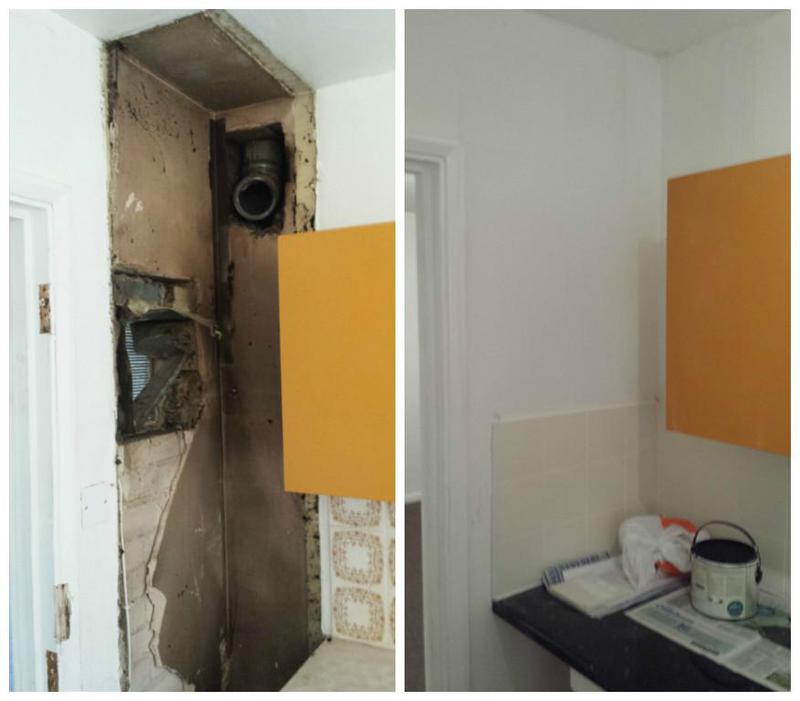
-
Image
173
- Kitchen decorated.

-
Image
174
- Tudor style cladding refurbished and decorated.
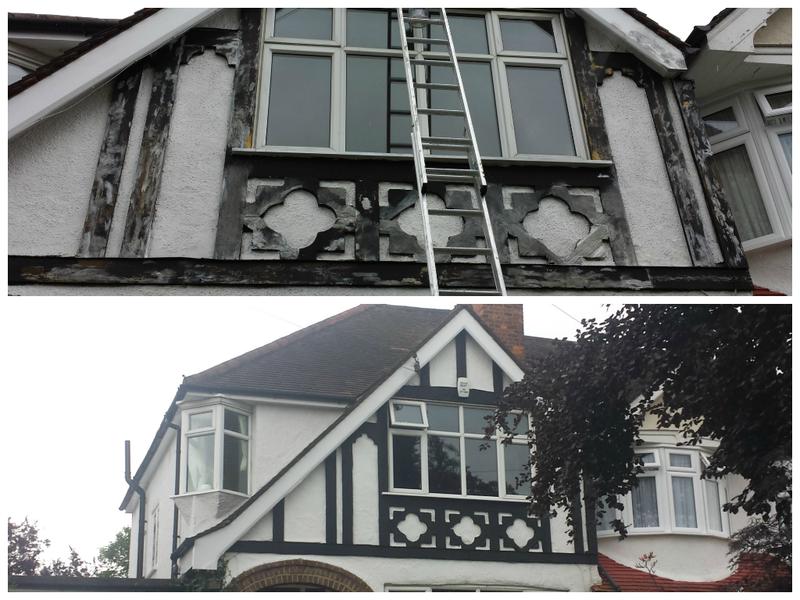
-
Image
175
- Badly deteriorated bathroom ceiling refurbished and the room decorated.
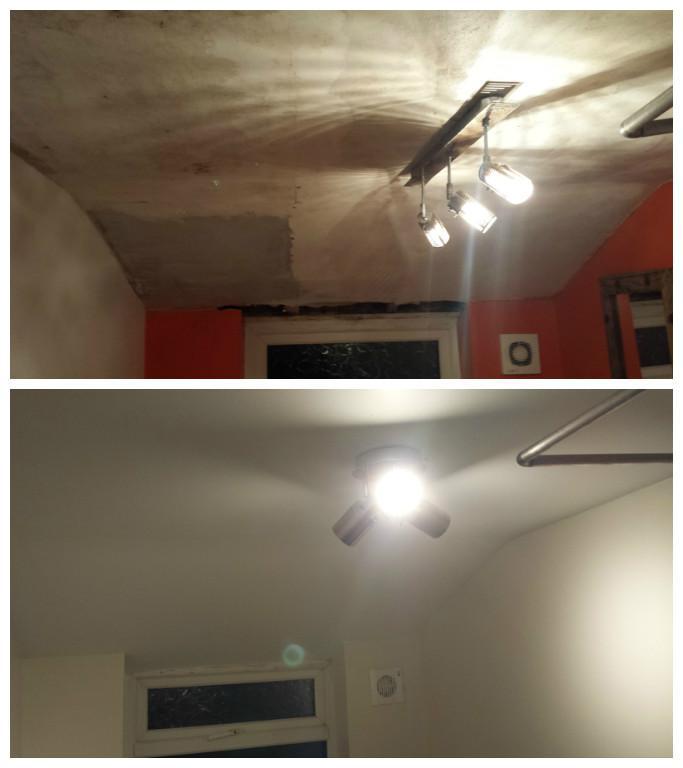
-
Image
176
- Water-damaged wall made good and redecorated.
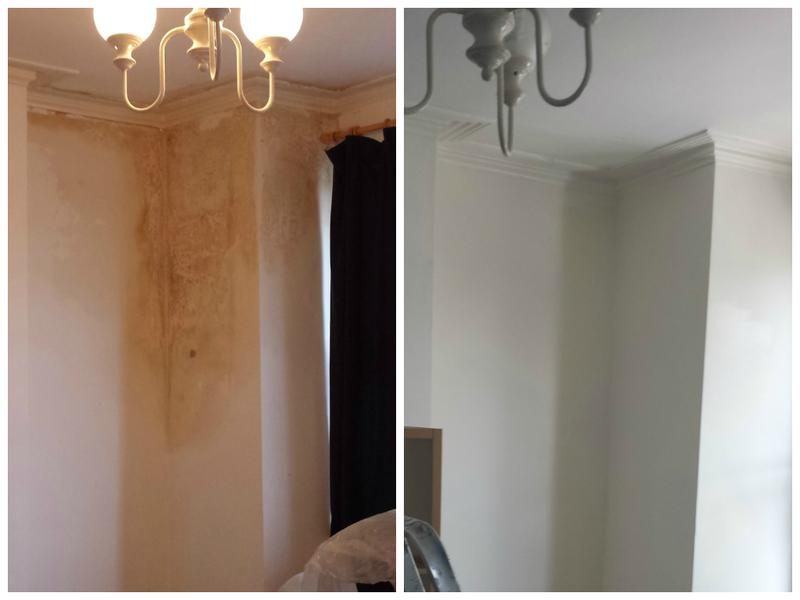
-
Image
177
- Repair to badly deteriorated ceiling paint.
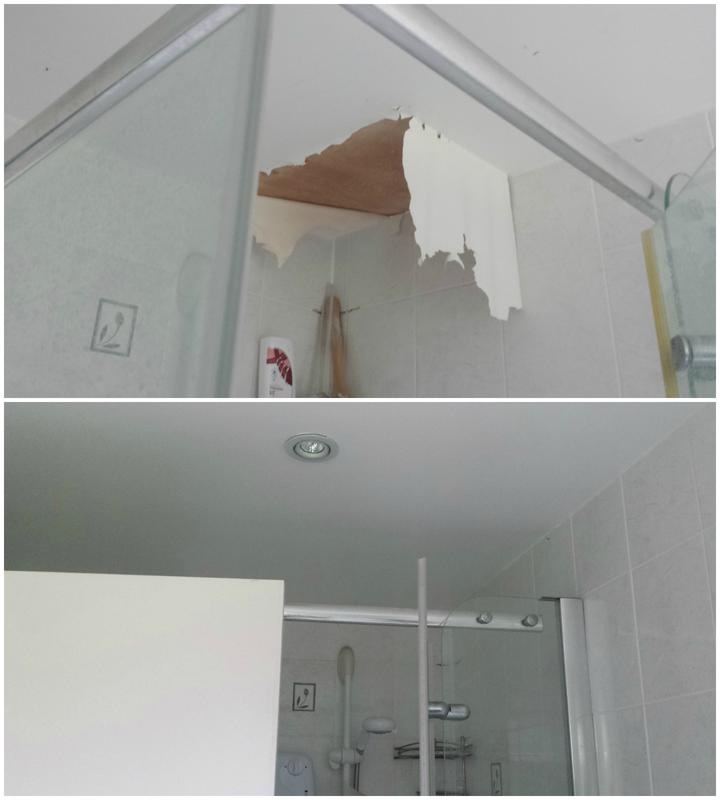
-
Image
178
- Bespoke carpentry and decorating.
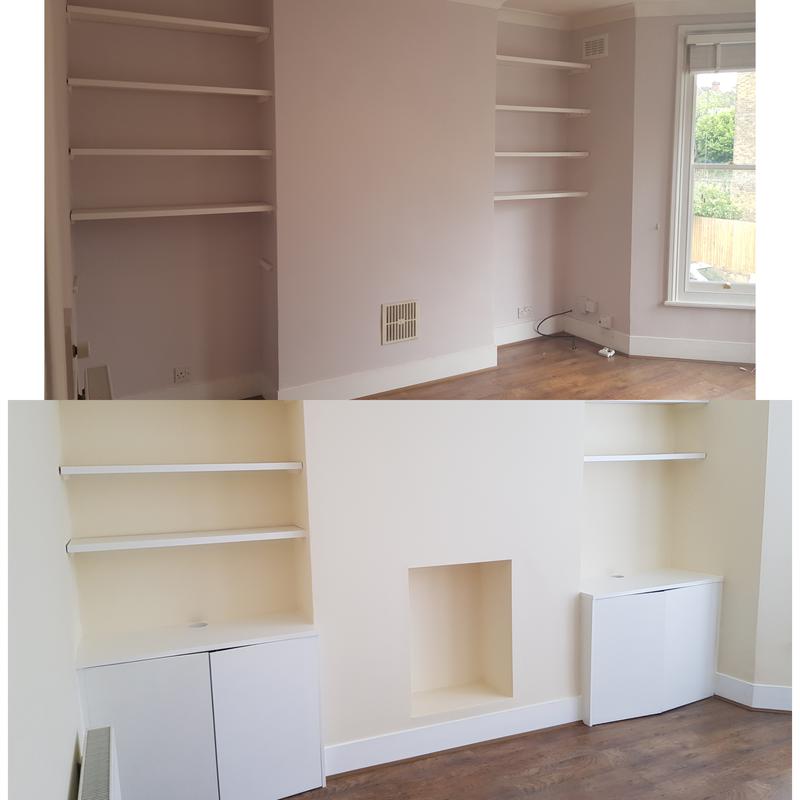
-
Image
179
- Wallpaper removed, a wall plastered and painted.

-
Image
180
- Front door painted.

-
Image
181
- Plastering and decorating of a hall stairs and landing.

-
Image
182
- Refurbishment of attic bedroom including plastering and painting.

-
Image
183
- Back to brick refurbishment of a bedroom.

-
Image
184
- Back to brick refurbishment of a bedroom.

-
Image
185
- Tudor style cladding refurbished and painted.

-
Image
186
- Refurbishment of very deteriorated brick walls.

-
Image
187
- Children's playhouse installed.
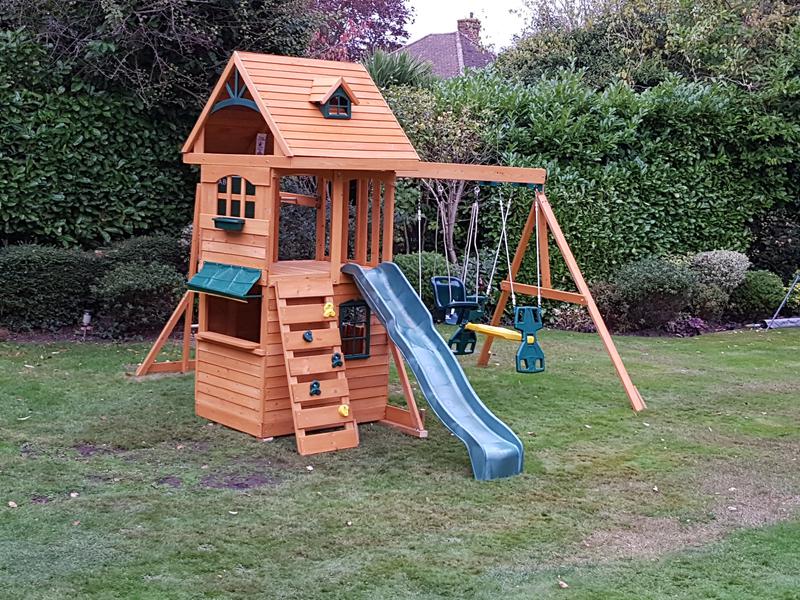
-
Image
188
- Fan installed.

-
Image
189
- Removal of front door lean-to.

-
Image
190
- Repair to deteriorated section of wall.

-
Image
191
- Wall mounted TV installed with hidden wiring.

-
Image
192
- Window removed and blocks in before making the walls good. This was so kitchen cabinets could be installed in this area.

-
Image
193
- Concrete step refurbished.

-
Image
194
- Fire installed.

-
Image
195
- Concrete step refurbished.

-
Image
196
- New bin storage installed

-
Image
197
- Laminate flooring installed on a staircase with hardwood stair nosing which was later varnished the same colour as the floor.
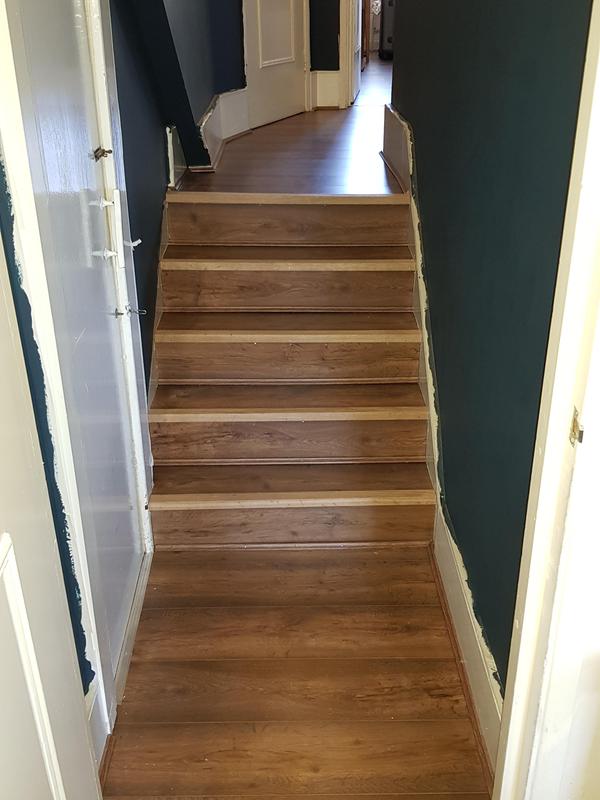
-
Image
198
- Engineered oak flooring installed.

-
Image
199
- Original floorboards refurbished and varnished.

-
Image
200
- Carpets fitted to the staircase.
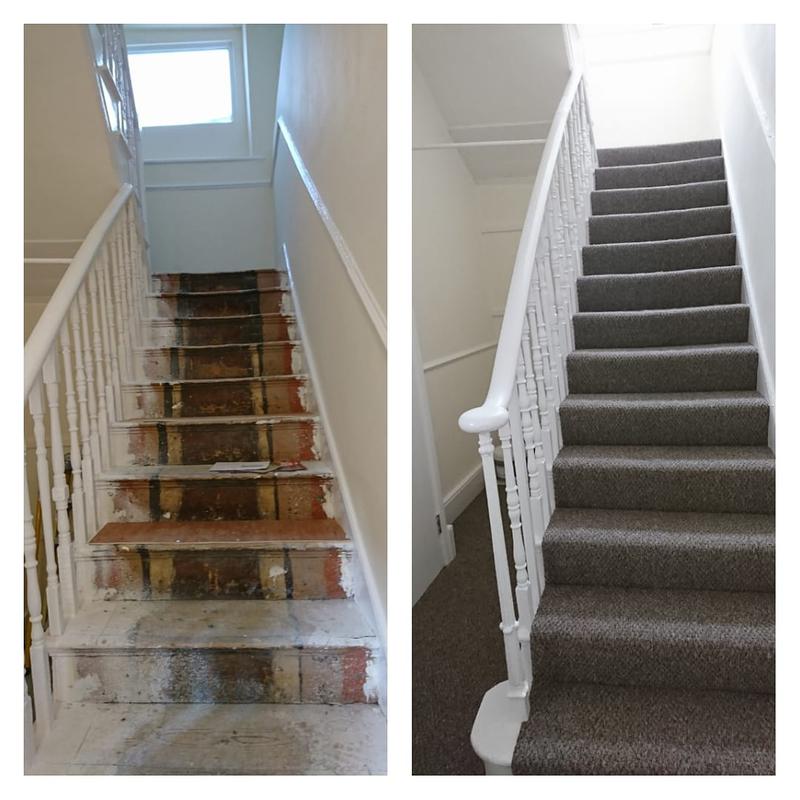
-
Image
201
- Engineered hardwood flooring installed.

-
Image
202
- Laminate flooring installed and staircase painted.
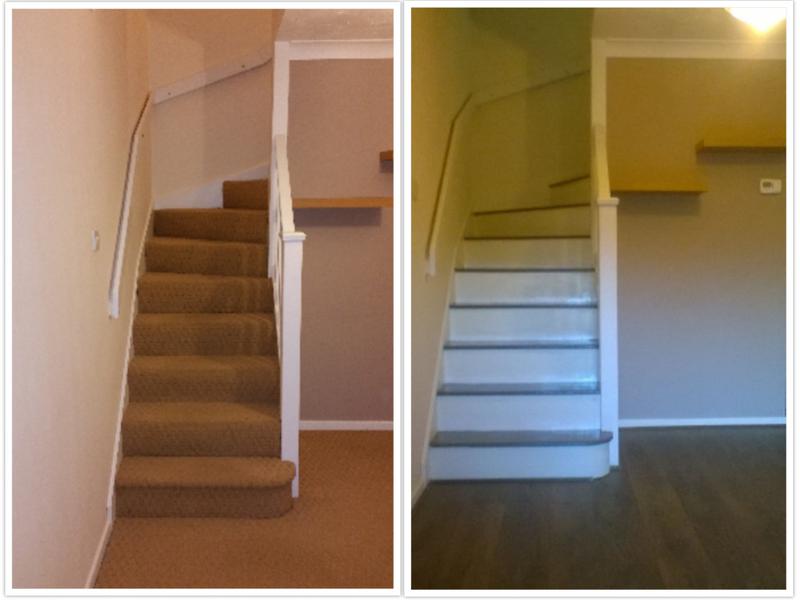
-
Image
203
- Laminate flooring installed.

-
Image
204
- Bespoke shelving and laminate flooring installed.

-
Image
205
- Rotten section of floor fully replaced.

-
Image
206
- Floorboards sanded and varnished.

-
Image
207
- Vinyl flooring installed.

-
Image
208
- Laminate flooring installed to replace the carpet.

-
Image
209
- Floor fully sanded and varnished.

-
Image
210
- New fence, posts and trellis installed.

-
Image
211
- New fence installed.

-
Image
212
- New fence installed
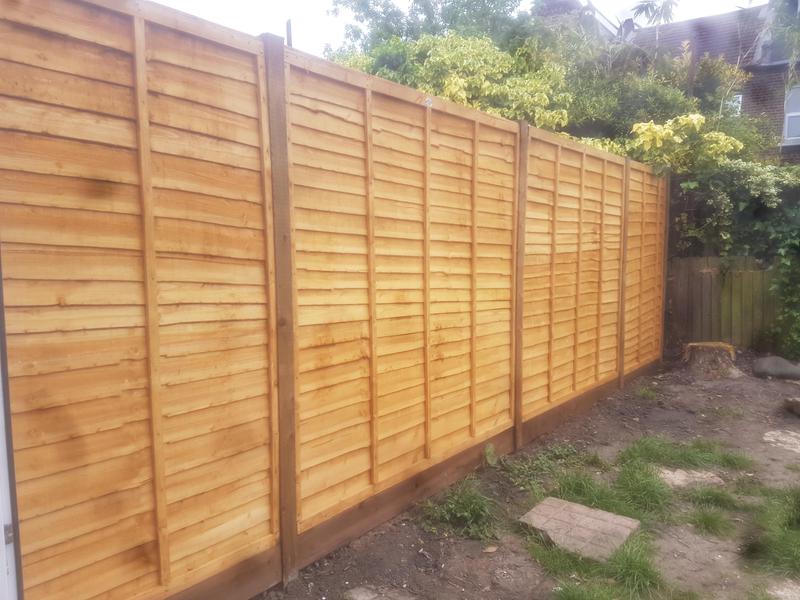
-
Image
213
- Concrete area installed over a run down part of the garden. The customer later install the summerhouse over this area.

-
Image
214
- Decking area

-
Image
215
- Decked area

-
Image
216
- Decking area built to the customers requirements

-
Image
217
- New fence with posts installed.

-
Image
218
- Fence support posts installed to an existing fence.
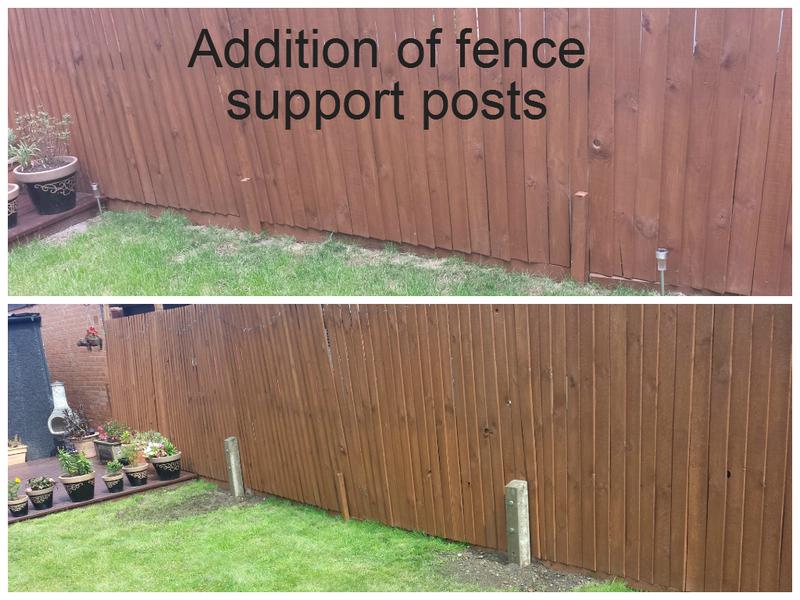
-
Image
219
- New picket style fence installed this was later painted as well.
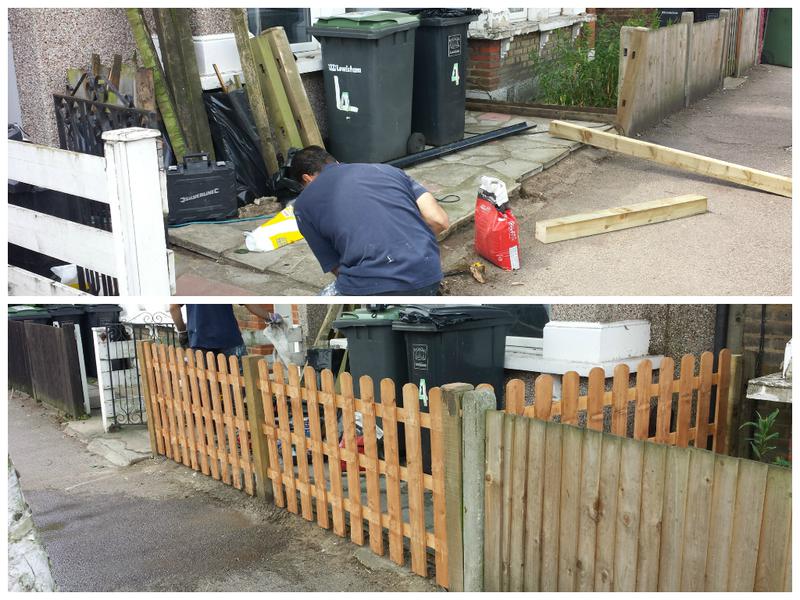
-
Image
220
- Full garden refurbishment.
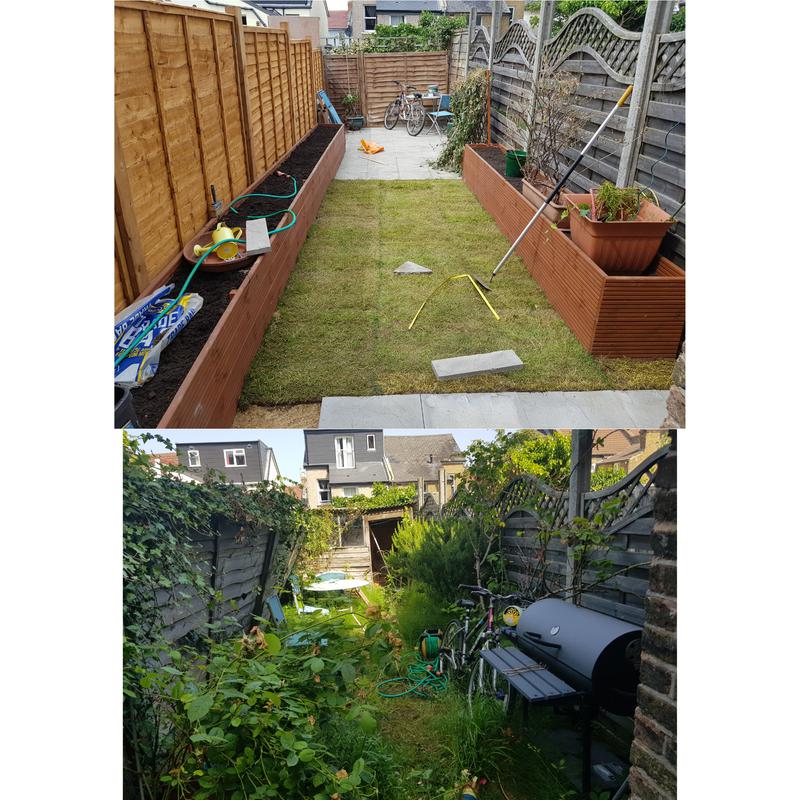
-
Image
221
- Trellis fitted to the top of an existing fence.
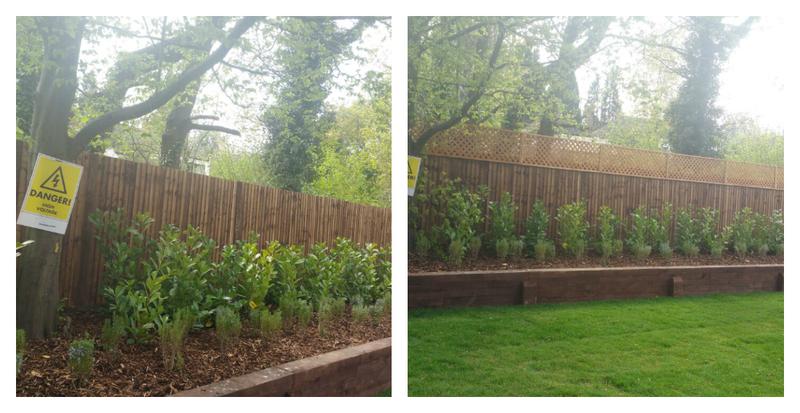
-
Image
222
- Replacement fence panels installed.

-
Image
223
- Raised decking area built.

-
Image
224
- Large bespoke book shelving.
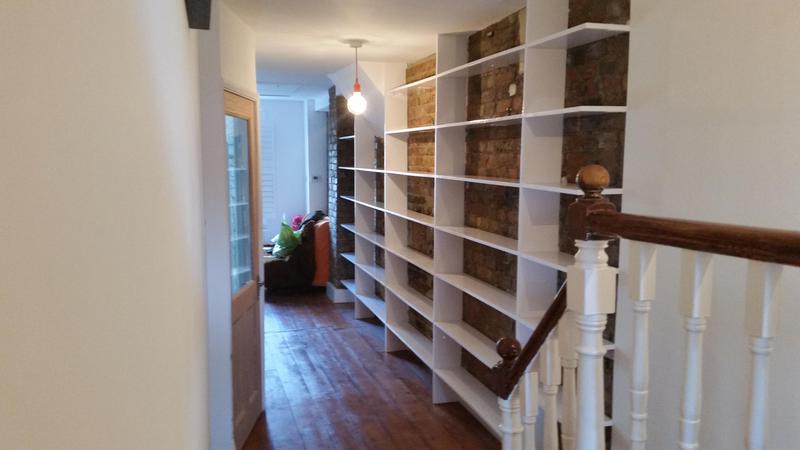
-
Image
225
- Office desks built for a charity.
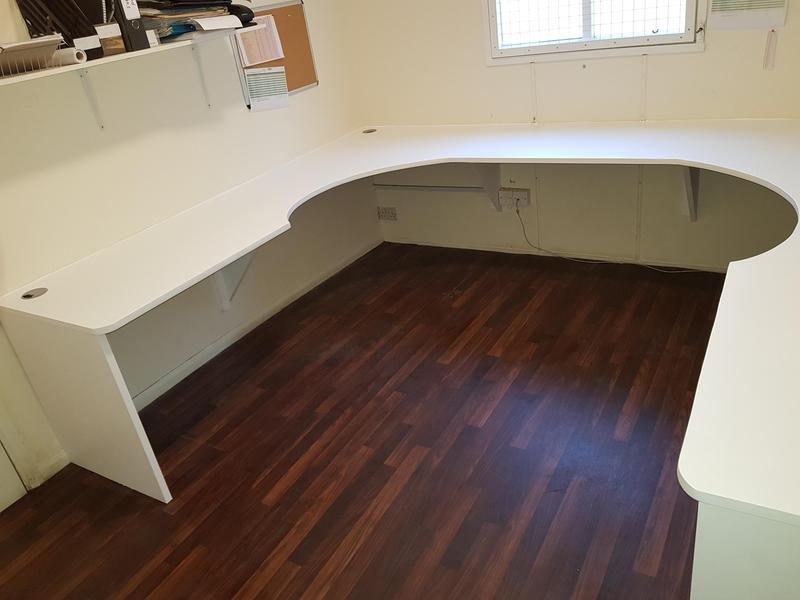
-
Image
226
- Decorative cladding fitted to the ceiling and painted.
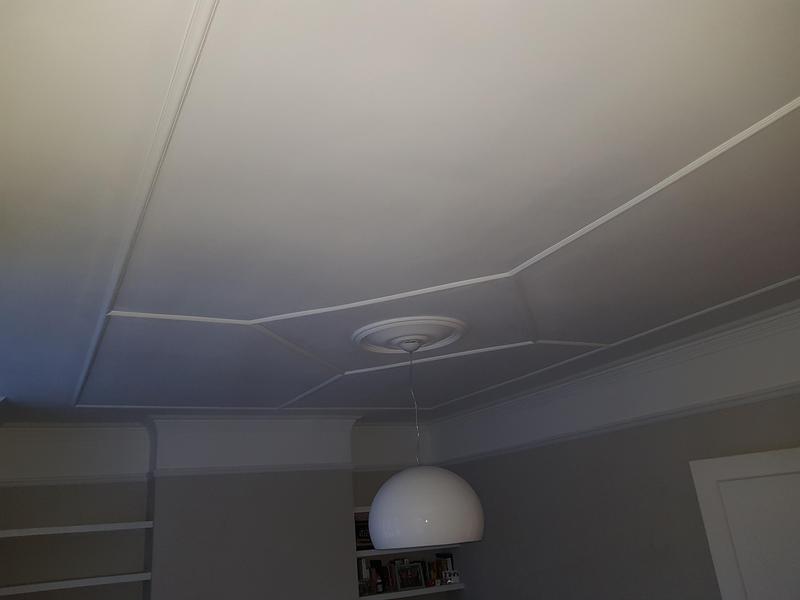
-
Image
227
- Unusual barn style bunk bed built for two children

-
Image
228
- Unusual barn style bunk bed for two children
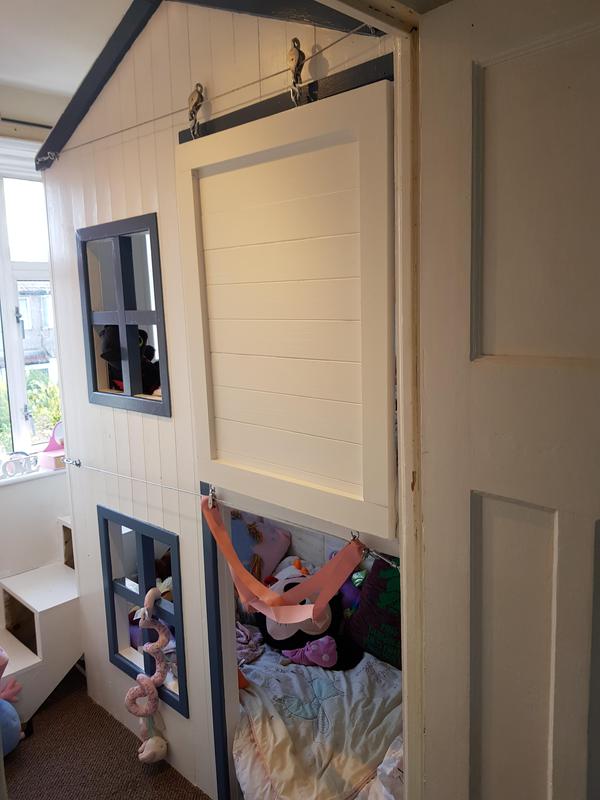
-
Image
229
- Mirrored glass wardrobe doors built and painted to replace the originals
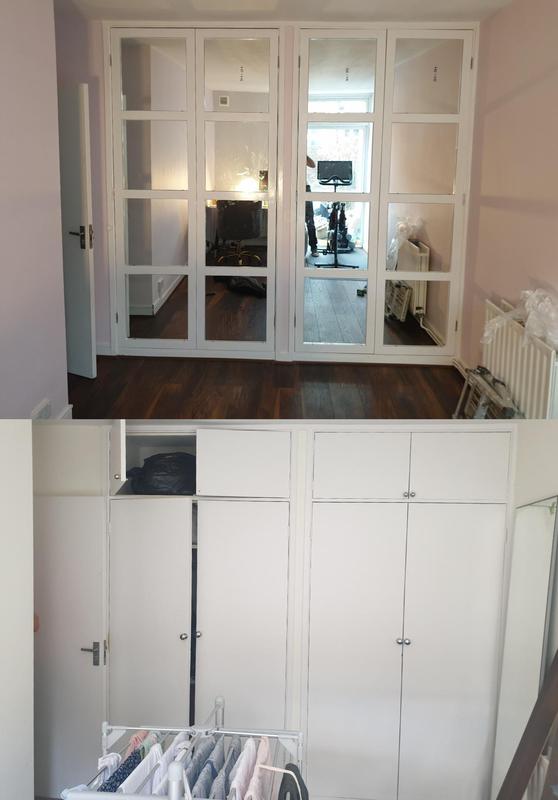
-
Image
230
- Full bathroom refurbishment

-
Image
231
- Full bathroom refurbishment

-
Image
232
- Full bathroom refurbishment
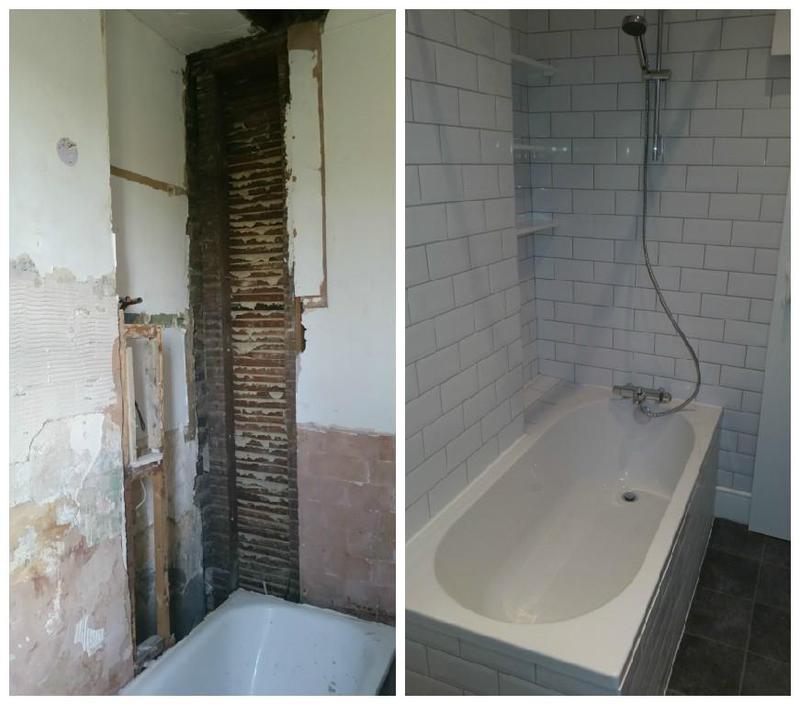
-
Image
233
- Part bathroom refurbishment, new wall tiles new bath panels, new shower screen
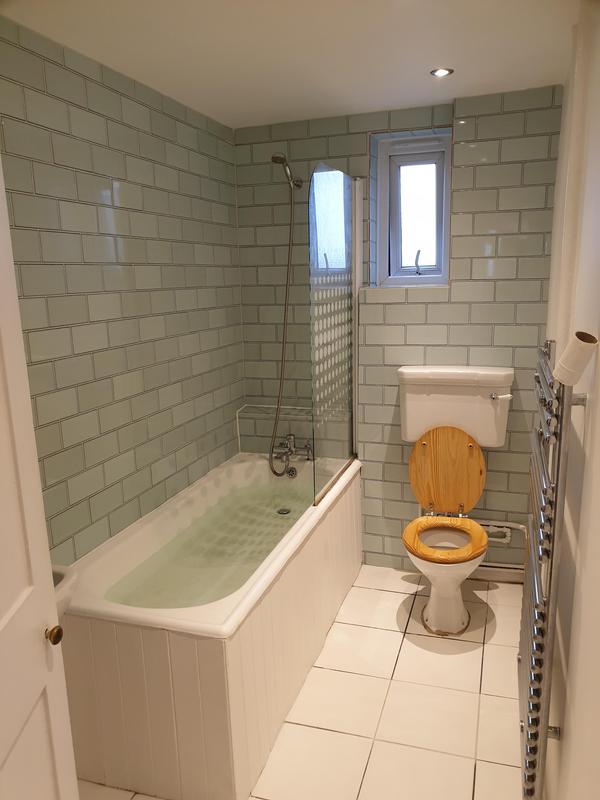
-
Image
234
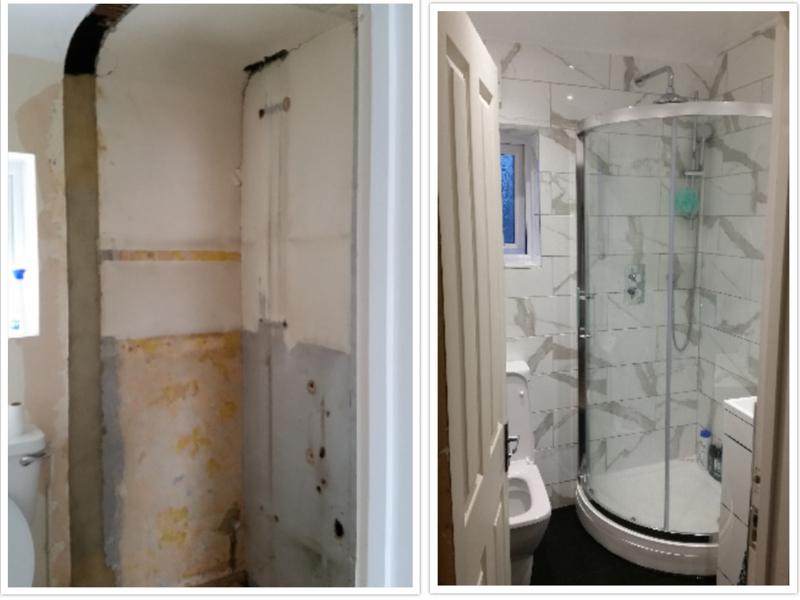
-
Image
235
- Full shower room refurbishment

-
Image
236
- Full bathroom refurbishments
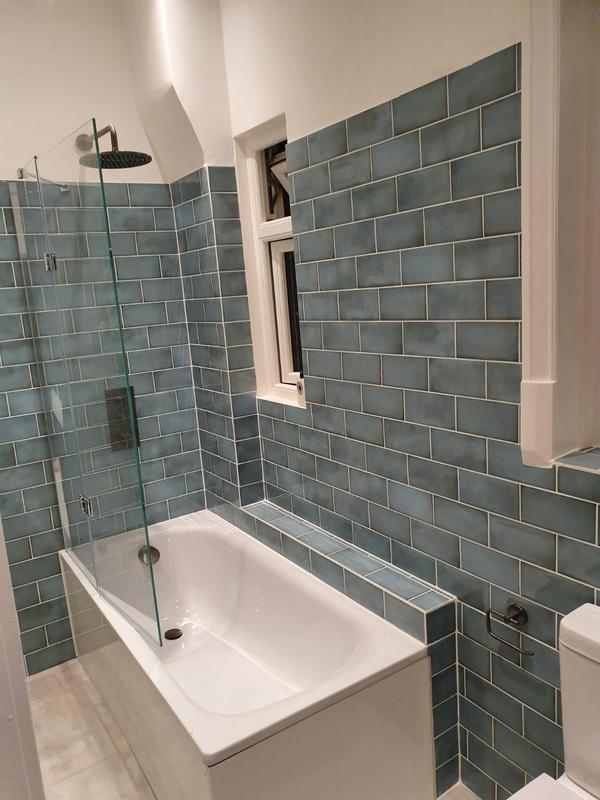
-
Image
237
- Full bathroom refurbishment

-
Image
238
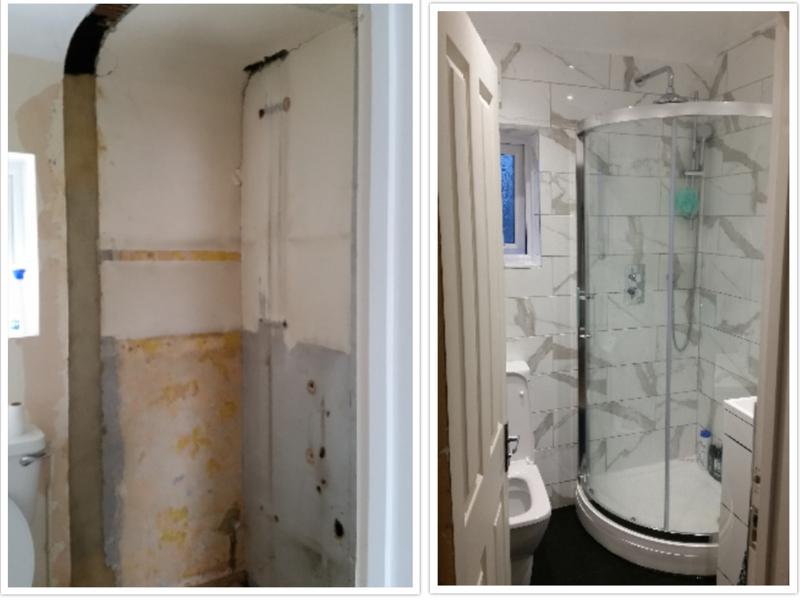
-
Image
239
- Addition of toilet and shower to replace an under stair cupboard

-
Image
240
- Wet room style shower room
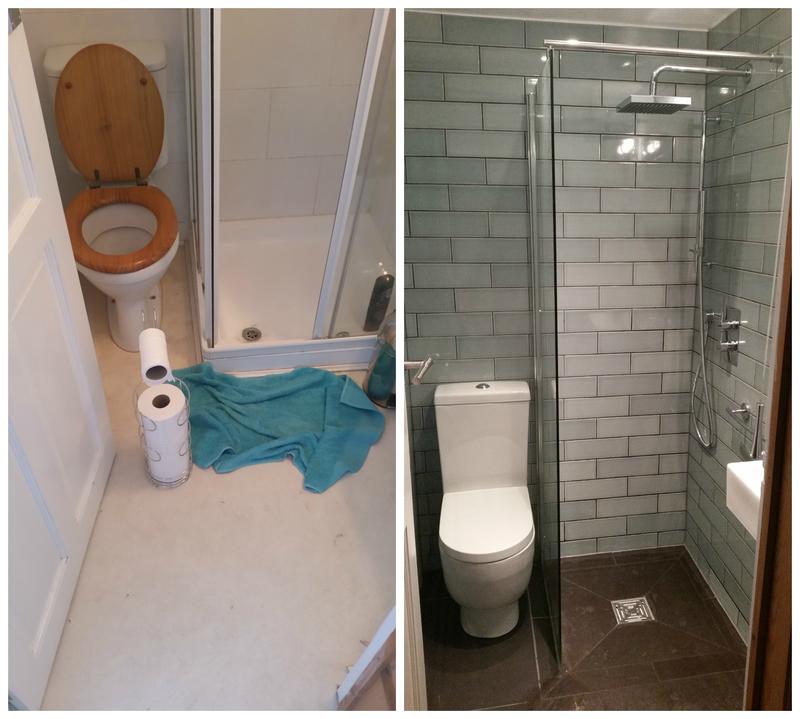
-
Image
241
- Bathroom converted into a shower room

-
Image
242
- Bespoke window seat built from scratch and painted. This holds radiator inside and has storage on the side sections.

-
Image
243
- Bespoke cupboard fitted and painted.

-
Image
244
- Unusual bespoke shelving fitted and painted.

-
Image
245
- Unusual bespoke shelving fitted and painted.

-
Image
246
- natural wood shelving unit built with no visable joins or brackets. all dowelled and glued.

-
Image
247
- Two wardrobes built from scratch and painted.

-
Image
248
- alcove shelving built and painted.

-
Image
249
- bespoke wardrobe built and painted

-
Image
250
- drawers build and fitted, then painted
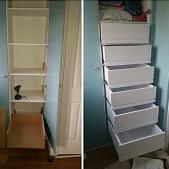
-
Image
251
- sliding doors built and hung
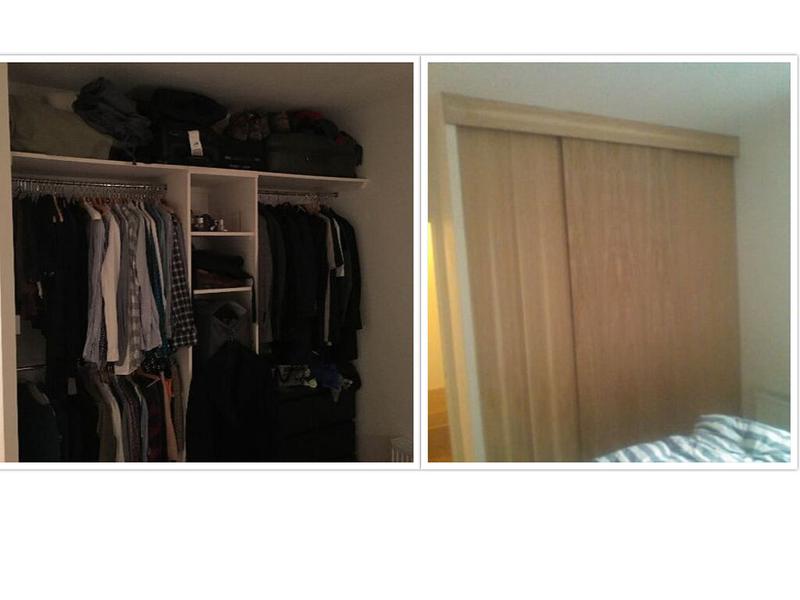
-
Image
252
- wadrobes built, flooring laid and the room plastered and decorated..

-
Image
253
- bespoke shelving
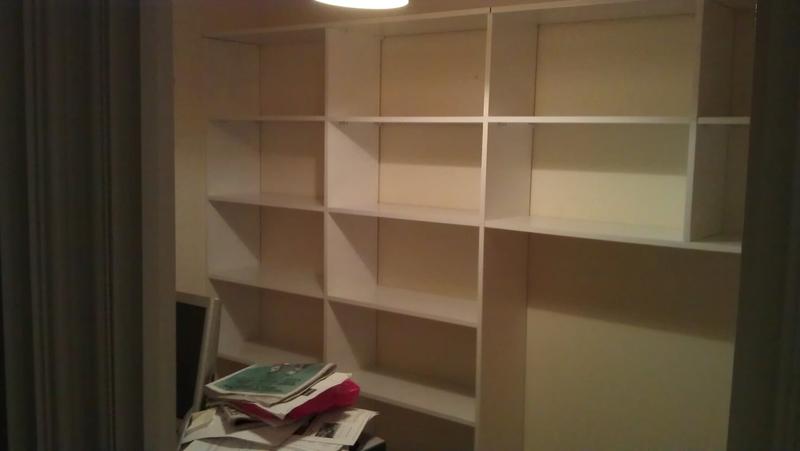
-
Image
254
- shelves, cabinates and wall papering

-
Image
255
- bespoke wardrobe built and painted

-
Image
256
- bespoke shelving built and painted

-
Image
257
- Wall mounted units built and painted.
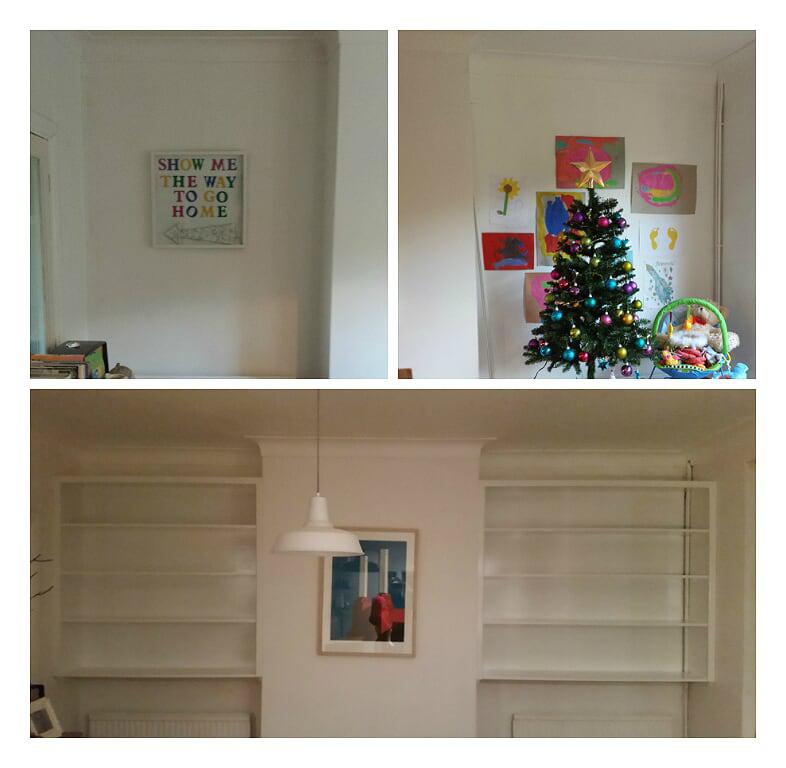
-
Image
258

-
Image
259
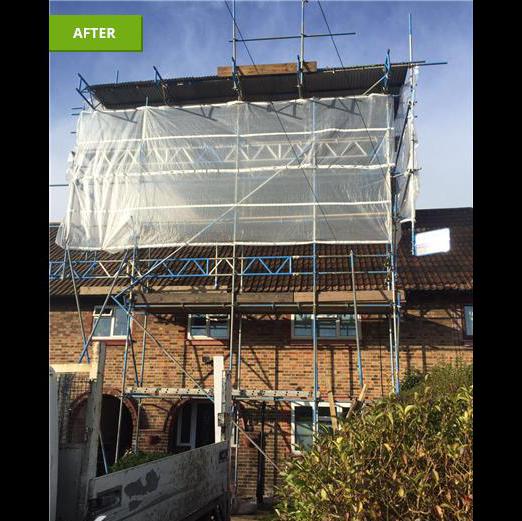
-
Image
260
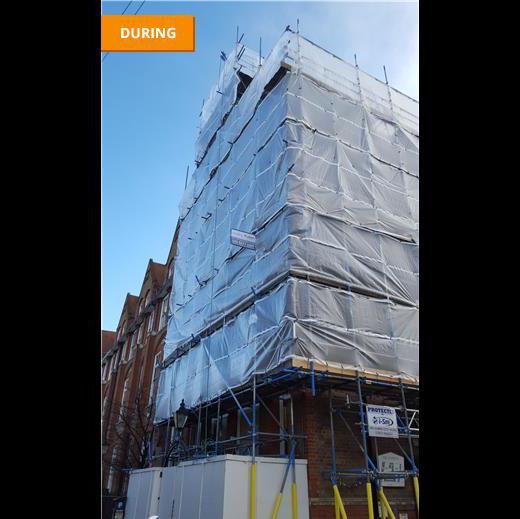
-
Image
261

-
Image
262

-
Image
263

-
Image
264

-
Image
265
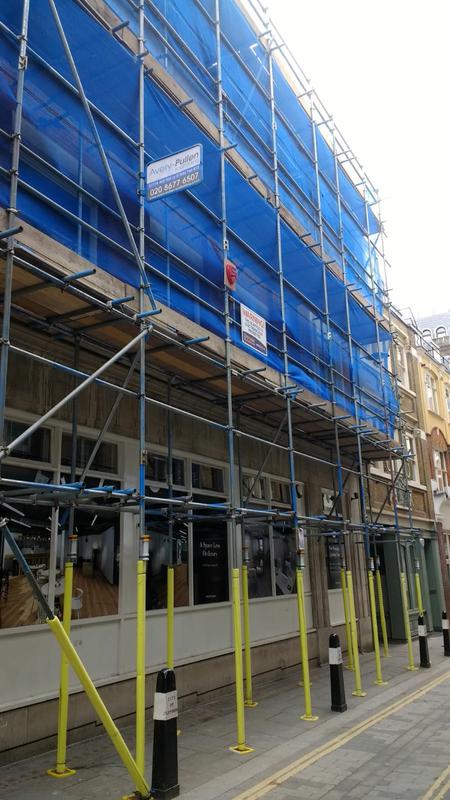
- Video 266 - Hidden under floor safe installed.
- Video 267 - Old loft hatch removed and the ceiling made good. A new loft hatch opened up in a different room and a quality loft ladder installed.
- Video 268 - Hallway floor fully prepared, insulated and then tiled with Victorian style tiles. The hallway was also fully decorated
- Video 269 - Shaker style wardrobe doors built a fitted and painted decorated
- Video 270 - How to install a wardrobe hanging rail. DIY help.
- Video 271 - Wardrobe built from scratch with sliding doors plus hinged door including full decorating
- Video 272 - Refurbishing an original door to remove cat flap and get ready for painting.
- Video 273 - Installing a curtain rail step by step.
- Video 274 - Making good a water damaged wall and decorating. Also fitted a blind and a new electric heater
- Video 275 - Fitting a new blind
- Video 276 - Victorian style floor tiling.
- Video 277 - Refurbishment of staircase so that entrance of the building including yorkstone steps installed and Victorian style tiling.
- Video 278 - Exterior electric and gas meter cupboard refurbishment
- Video 279 - How to install a new gas meter cupboard fast and cheap.
- Video 280 - Rotten window frame replacement and painting
- Video 281 - A little bit of fencing and laying of paving stones.
Bathroom refurbishments
282 photos
-
Image
1

-
Image
2

- Video 3 - Bathroom refurbisment start to finish x 100 speed
- Video 4 - Towel heater install start to finish
- Video 5 - Our first utube video. A guide on floor tiling.
-
Image
6

- Video 7 - Hallway floor fully prepared, insulated and then tiled with Victorian style tiles. The hallway was also fully decorated
-
Image
8
- Full bathroom refurbishment

-
Image
9
- Full bathroom refurbishments

-
Image
10

-
Image
11

-
Image
12

-
Image
13

-
Image
14

-
Image
15

-
Image
16

-
Image
17

-
Image
18

-
Image
19

-
Image
20

-
Image
21

-
Image
22

-
Image
23

-
Image
24

-
Image
25

- Video 26 - Complete novice learning to MIG weld.
-
Image
27
- Bathroom converted into a shower room

-
Image
28
- Wet room style shower room

-
Image
29

-
Image
30
- Full shower room refurbishment

-
Image
31
- Part bathroom refurbishment, new wall tiles new bath panels, new shower screen

-
Image
32
- Full bathroom refurbishment

-
Image
33
- Full bathroom refurbishment

-
Image
34

-
Image
35

-
Image
36

-
Image
37

-
Image
38

-
Image
39

-
Image
40

-
Image
41

-
Image
42

-
Image
43

-
Image
44

-
Image
45

-
Image
46

-
Image
47

-
Image
48

-
Image
49

-
Image
50

-
Image
51

-
Image
52

-
Image
53

-
Image
54

-
Image
55

-
Image
56

-
Image
57

-
Image
58

-
Image
59

-
Image
60

-
Image
61

-
Image
62

-
Image
63

-
Image
64

-
Image
65

-
Image
66

-
Image
67

-
Image
68

-
Image
69

-
Image
70

-
Image
71

-
Image
72

-
Image
73

-
Image
74

-
Image
75

-
Image
76

-
Image
77

-
Image
78

-
Image
79

-
Image
80

-
Image
81

-
Image
82

-
Image
83

-
Image
84

-
Image
85

-
Image
86

-
Image
87

-
Image
88

-
Image
89

-
Image
90

-
Image
91

-
Image
92

-
Image
93

-
Image
94

-
Image
95

-
Image
96

-
Image
97

-
Image
98

-
Image
99

-
Image
100

-
Image
101

-
Image
102

-
Image
103

-
Image
104

-
Image
105

-
Image
106

-
Image
107

-
Image
108

-
Image
109

-
Image
110

-
Image
111

-
Image
112

-
Image
113

-
Image
114

-
Image
115

-
Image
116

-
Image
117

-
Image
118

-
Image
119

-
Image
120

-
Image
121

-
Image
122

-
Image
123

-
Image
124

-
Image
125

-
Image
126

-
Image
127

-
Image
128

-
Image
129

-
Image
130
- Bedroom back to brick refurbishment.

-
Image
131
- Bedroom back to brick refurbishment.

-
Image
132
- Refurbishment

-
Image
133
- Living room full back to brick refurbishment

-
Image
134
- New kitchen fitted.

-
Image
135
- Bespoke shelving unit built and painted.

-
Image
136
- Pattern repeating wallpaper hung and new laminate flooring.

-
Image
137
- Horizontal striped paper hung for a feature wall.

-
Image
138
- Pattern repeating wallpaper hung.

-
Image
139
- Lounge lining paper installed.

-
Image
140
- Pattern repeat wallpaper in a bedroom.

-
Image
141
- Striped wallpaper installed on a hall stairs and landing.

-
Image
142
- Wall tiling.

-
Image
143
- Floor tiling with wood effect tiles.

-
Image
144
- Floor tiling.

-
Image
145
- Difficult floor tiling including underfloor heating.

-
Image
146
- Difficult floor tiling including underfloor heating.

-
Image
147
- Wall plastered and new radiator installed.

-
Image
148
- New kitchen sink installed.

-
Image
149
- New kitchen sink installed.

-
Image
150
- Installation of dishwasher to replace a kitchen cabinet.

-
Image
151
- Replacement of exterior waste pipe work that was leaking.

-
Image
152
- Repair of collapsed artex ceiling including redecorating.

-
Image
153
- Repair of a collapsed ceiling including plastering and redecorating the room.

-
Image
154
- Plastering.

-
Image
155
- Repair of a collapsed ceiling including plastering and redecorating.

-
Image
156
- Kitchen walls re plastered, tiled and redecorated.

-
Image
157
- Kitchen walls re plastered.

-
Image
158
- Bespoke unusual design book shelving built and decorated. This picture was taken about a year after it was built.

-
Image
159
- Bespoke unusual design book shelving built and decorated. This picture was taken about a year after it had been built.

-
Image
160
- Full refurbishment of a bedroom.

-
Image
161
- Redecorating a kitchen with damp issues.

-
Image
162
- Plastering and redecoration

-
Image
163
- Full redecoration

-
Image
164
- Full redecoration

-
Image
165
- Full redecoration

-
Image
166
- Full redecoration

-
Image
167
- Wallpaper removed, wall plastered and the room decorated

-
Image
168
- Refurbishment of a room.

-
Image
169
- Room fully decorated.

-
Image
170
- Full refurbishment including plastering floor refurbishment with varnishing. The room was also decorated.

-
Image
171
- Kitchen made good from the removal of heating.

-
Image
172
- Kitchen decorated.

-
Image
173
- Tudor style cladding refurbished and decorated.

-
Image
174
- Badly deteriorated bathroom ceiling refurbished and the room decorated.

-
Image
175
- Water-damaged wall made good and redecorated.

-
Image
176
- Repair to badly deteriorated ceiling paint.

-
Image
177
- Bespoke carpentry and decorating.

-
Image
178
- Wallpaper removed, a wall plastered and painted.

-
Image
179
- Front door painted.

-
Image
180
- Plastering and decorating of a hall stairs and landing.

-
Image
181
- Refurbishment of attic bedroom including plastering and painting.

-
Image
182
- Back to brick refurbishment of a bedroom.

-
Image
183
- Back to brick refurbishment of a bedroom.

-
Image
184
- Tudor style cladding refurbished and painted.

-
Image
185
- Refurbishment of very deteriorated brick walls.

-
Image
186
- Kitchen walls plastered, tiled and painted.

-
Image
187
- Children's playhouse installed.

-
Image
188
- Fan installed.

-
Image
189
- Removal of front door lean-to.

-
Image
190
- Repair to deteriorated section of wall.

-
Image
191
- Wall mounted TV installed with hidden wiring.

-
Image
192
- Window removed and blocks in before making the walls good. This was so kitchen cabinets could be installed in this area.

-
Image
193
- Concrete step refurbished.

-
Image
194
- Fire installed.

-
Image
195
- Concrete step refurbished.

-
Image
196
- New bin storage installed

-
Image
197
- Full kitchen refurbishment. Including herringbone style tiling. The manufacturer did send the correct colour doors later as they sent the incorrect ones by mistake.

-
Image
198
- New worktops and sink installed to an existing kitchen.

-
Image
199
- Dining room turned into a kitchen.

-
Image
200
- Refurbishment of an awkward shaped small kitchen.

-
Image
201
- Full kitchen refurbishment.

-
Image
202
- Full kitchen refurbishment.

-
Image
203
- Full kitchen refurbishment.

-
Image
204
- Full kitchen refurbishment.

-
Image
205
- New kitchen unit and worktops installed including decorating the room.

-
Image
206
- Full kitchen refurbishment.

-
Image
207
- Laminate flooring installed on a staircase with hardwood stair nosing which was later varnished the same colour as the floor.

-
Image
208
- Engineered oak flooring installed.

-
Image
209
- Original floorboards refurbished and varnished.

-
Image
210
- Carpets fitted to the staircase.

-
Image
211
- Engineered hardwood flooring installed.

-
Image
212
- Laminate flooring installed and staircase painted.

-
Image
213
- Laminate flooring installed.

-
Image
214
- Bespoke shelving and laminate flooring installed.

-
Image
215
- Rotten section of floor fully replaced.

-
Image
216
- Floorboards sanded and varnished.

-
Image
217
- Vinyl flooring installed.

-
Image
218
- Laminate flooring installed to replace the carpet.

-
Image
219
- Floor fully sanded and varnished.

-
Image
220
- New fence, posts and trellis installed.

-
Image
221
- New fence installed.

-
Image
222
- New fence installed

-
Image
223
- Concrete area installed over a run down part of the garden. The customer later install the summerhouse over this area.

-
Image
224
- Decking area

-
Image
225
- Decked area

-
Image
226
- Decking area built to the customers requirements

-
Image
227
- New fence with posts installed.

-
Image
228
- Fence support posts installed to an existing fence.

-
Image
229
- New picket style fence installed this was later painted as well.

-
Image
230
- Full garden refurbishment.

-
Image
231
- Trellis fitted to the top of an existing fence.

-
Image
232
- Replacement fence panels installed.

-
Image
233
- Raised decking area built.

-
Image
234
- Large bespoke book shelving.

-
Image
235
- Office desks built for a charity.

-
Image
236
- Decorative cladding fitted to the ceiling and painted.

-
Image
237
- Unusual barn style bunk bed built for two children

-
Image
238
- Unusual barn style bunk bed for two children

-
Image
239
- Mirrored glass wardrobe doors built and painted to replace the originals

-
Image
240
- Full bathroom refurbishment

-
Image
241

-
Image
242
- Addition of toilet and shower to replace an under stair cupboard

-
Image
243
- Bespoke window seat built from scratch and painted. This holds radiator inside and has storage on the side sections.

-
Image
244
- Bespoke cupboard fitted and painted.

-
Image
245
- Unusual bespoke shelving fitted and painted.

-
Image
246
- Unusual bespoke shelving fitted and painted.

-
Image
247
- natural wood shelving unit built with no visable joins or brackets. all dowelled and glued.

-
Image
248
- Two wardrobes built from scratch and painted.

-
Image
249
- alcove shelving built and painted.

-
Image
250
- bespoke wardrobe built and painted

-
Image
251
- drawers build and fitted, then painted

-
Image
252
- sliding doors built and hung

-
Image
253
- wadrobes built, flooring laid and the room plastered and decorated..

-
Image
254
- bespoke shelving

-
Image
255
- shelves, cabinates and wall papering

-
Image
256
- bespoke wardrobe built and painted

-
Image
257
- bespoke shelving built and painted

-
Image
258
- bespoke utility room cabinate built

-
Image
259
- Wall mounted units built and painted.

-
Image
260

-
Image
261

-
Image
262

-
Image
263

-
Image
264

-
Image
265

-
Image
266

-
Image
267

- Video 268 - Hidden under floor safe installed.
- Video 269 - Old loft hatch removed and the ceiling made good. A new loft hatch opened up in a different room and a quality loft ladder installed.
- Video 270 - Shaker style wardrobe doors built a fitted and painted decorated
- Video 271 - How to install a wardrobe hanging rail. DIY help.
- Video 272 - Wardrobe built from scratch with sliding doors plus hinged door including full decorating
- Video 273 - Refurbishing an original door to remove cat flap and get ready for painting.
- Video 274 - Installing a curtain rail step by step.
- Video 275 - Making good a water damaged wall and decorating. Also fitted a blind and a new electric heater
- Video 276 - Fitting a new blind
- Video 277 - Victorian style floor tiling.
- Video 278 - Refurbishment of staircase so that entrance of the building including yorkstone steps installed and Victorian style tiling.
- Video 279 - Exterior electric and gas meter cupboard refurbishment
- Video 280 - How to install a new gas meter cupboard fast and cheap.
- Video 281 - Rotten window frame replacement and painting
- Video 282 - A little bit of fencing and laying of paving stones.
Building works/Refurbishments
282 photos
-
Image
1

-
Image
2

- Video 3 - Bathroom refurbisment start to finish x 100 speed
- Video 4 - Refurbishment of staircase so that entrance of the building including yorkstone steps installed and Victorian style tiling.
-
Image
5

-
Image
6
- Full refurbishment of a bedroom.

- Video 7 - Wardrobe built from scratch with sliding doors plus hinged door including full decorating
-
Image
8

- Video 9 - Hallway floor fully prepared, insulated and then tiled with Victorian style tiles. The hallway was also fully decorated
-
Image
10

- Video 11 - Installing a curtain rail step by step.
-
Image
12

- Video 13 - Hidden under floor safe installed.
-
Image
14

- Video 15 - Exterior electric and gas meter cupboard refurbishment
-
Image
16

- Video 17 - How to install a wardrobe hanging rail. DIY help.
-
Image
18
- Back to brick refurbishment of a bedroom.

-
Image
19
- Back to brick refurbishment of a bedroom.

- Video 20 - Rotten window frame replacement and painting
- Video 21 - Fitting a new blind
-
Image
22
- Full refurbishment including plastering floor refurbishment with varnishing. The room was also decorated.

- Video 23 - Old loft hatch removed and the ceiling made good. A new loft hatch opened up in a different room and a quality loft ladder installed.
-
Image
24
- Living room full back to brick refurbishment

- Video 25 - Refurbishing an original door to remove cat flap and get ready for painting.
-
Image
26
- Repair of collapsed artex ceiling including redecorating.

- Video 27 - Shaker style wardrobe doors built a fitted and painted decorated
-
Image
28
- Repair of a collapsed ceiling including plastering and redecorating the room.

- Video 29 - Victorian style floor tiling.
-
Image
30
- Full kitchen refurbishment.

- Video 31 - Making good a water damaged wall and decorating. Also fitted a blind and a new electric heater
-
Image
32
- Full bathroom refurbishment

- Video 33 - Our first utube video. A guide on floor tiling.
- Video 34 - A little bit of fencing and laying of paving stones.
- Video 35 - How to install a new gas meter cupboard fast and cheap.
-
Image
36

-
Image
37
- Concrete area installed over a run down part of the garden. The customer later install the summerhouse over this area.

-
Image
38
- Full bathroom refurbishment

-
Image
39
- Concrete step refurbished.

-
Image
40
- Fire installed.

-
Image
41
- Concrete step refurbished.

-
Image
42
- Window removed and blocks in before making the walls good. This was so kitchen cabinets could be installed in this area.

-
Image
43
- Repair to deteriorated section of wall.

-
Image
44
- Full shower room refurbishment

-
Image
45
- Addition of toilet and shower to replace an under stair cupboard

-
Image
46
- Refurbishment of attic bedroom including plastering and painting.

-
Image
47
- Badly deteriorated bathroom ceiling refurbished and the room decorated.

-
Image
48
- Kitchen made good from the removal of heating.

-
Image
49
- Kitchen walls re plastered, tiled and redecorated.

-
Image
50
- Repair of a collapsed ceiling including plastering and redecorating.

-
Image
51
- Plastering.

-
Image
52

-
Image
53

-
Image
54

-
Image
55

-
Image
56

-
Image
57

-
Image
58

- Video 59 - Complete novice learning to MIG weld.
-
Image
60

-
Image
61

-
Image
62

-
Image
63

-
Image
64

-
Image
65

-
Image
66

-
Image
67

-
Image
68

-
Image
69

-
Image
70

-
Image
71

-
Image
72

-
Image
73

-
Image
74

-
Image
75

-
Image
76

-
Image
77

-
Image
78

-
Image
79

-
Image
80

-
Image
81

-
Image
82

-
Image
83

-
Image
84

-
Image
85

-
Image
86

-
Image
87

-
Image
88

-
Image
89

-
Image
90

-
Image
91

-
Image
92

-
Image
93

-
Image
94

-
Image
95

-
Image
96

-
Image
97

-
Image
98

-
Image
99

-
Image
100

-
Image
101

-
Image
102

-
Image
103

-
Image
104

-
Image
105

-
Image
106

-
Image
107

-
Image
108

-
Image
109

-
Image
110

-
Image
111

-
Image
112

-
Image
113

-
Image
114

-
Image
115

-
Image
116

-
Image
117

-
Image
118

-
Image
119

-
Image
120

-
Image
121

-
Image
122

-
Image
123

-
Image
124

-
Image
125

-
Image
126

-
Image
127

-
Image
128

-
Image
129

-
Image
130

-
Image
131

-
Image
132

-
Image
133

-
Image
134

-
Image
135

-
Image
136

-
Image
137

-
Image
138

-
Image
139

-
Image
140

-
Image
141

-
Image
142

-
Image
143

-
Image
144

-
Image
145

-
Image
146

-
Image
147

-
Image
148

-
Image
149

-
Image
150

-
Image
151

-
Image
152

-
Image
153

-
Image
154
- Bedroom back to brick refurbishment.

-
Image
155
- Bedroom back to brick refurbishment.

-
Image
156
- Refurbishment

-
Image
157
- New kitchen fitted.

-
Image
158
- Bespoke shelving unit built and painted.

-
Image
159
- Pattern repeating wallpaper hung and new laminate flooring.

-
Image
160
- Horizontal striped paper hung for a feature wall.

-
Image
161
- Pattern repeating wallpaper hung.

-
Image
162
- Lounge lining paper installed.

-
Image
163
- Pattern repeat wallpaper in a bedroom.

-
Image
164
- Striped wallpaper installed on a hall stairs and landing.

-
Image
165
- Wall tiling.

-
Image
166
- Floor tiling with wood effect tiles.

-
Image
167
- Floor tiling.

-
Image
168
- Difficult floor tiling including underfloor heating.

-
Image
169
- Difficult floor tiling including underfloor heating.

-
Image
170
- Wall plastered and new radiator installed.

-
Image
171
- New kitchen sink installed.

-
Image
172
- New kitchen sink installed.

-
Image
173
- Installation of dishwasher to replace a kitchen cabinet.

-
Image
174
- Replacement of exterior waste pipe work that was leaking.

-
Image
175
- Kitchen walls re plastered.

-
Image
176
- Bespoke unusual design book shelving built and decorated. This picture was taken about a year after it was built.

-
Image
177
- Bespoke unusual design book shelving built and decorated. This picture was taken about a year after it had been built.

-
Image
178
- Redecorating a kitchen with damp issues.

-
Image
179
- Plastering and redecoration

-
Image
180
- Full redecoration

-
Image
181
- Full redecoration

-
Image
182
- Full redecoration

-
Image
183
- Full redecoration

-
Image
184
- Wallpaper removed, wall plastered and the room decorated

-
Image
185
- Refurbishment of a room.

-
Image
186
- Room fully decorated.

-
Image
187
- Kitchen decorated.

-
Image
188
- Tudor style cladding refurbished and decorated.

-
Image
189
- Water-damaged wall made good and redecorated.

-
Image
190
- Repair to badly deteriorated ceiling paint.

-
Image
191
- Bespoke carpentry and decorating.

-
Image
192
- Wallpaper removed, a wall plastered and painted.

-
Image
193
- Front door painted.

-
Image
194
- Plastering and decorating of a hall stairs and landing.

-
Image
195
- Tudor style cladding refurbished and painted.

-
Image
196
- Refurbishment of very deteriorated brick walls.

-
Image
197
- Kitchen walls plastered, tiled and painted.

-
Image
198
- Children's playhouse installed.

-
Image
199
- Fan installed.

-
Image
200
- Removal of front door lean-to.

-
Image
201
- Wall mounted TV installed with hidden wiring.

-
Image
202
- New bin storage installed

-
Image
203
- Full kitchen refurbishment. Including herringbone style tiling. The manufacturer did send the correct colour doors later as they sent the incorrect ones by mistake.

-
Image
204
- New worktops and sink installed to an existing kitchen.

-
Image
205
- Dining room turned into a kitchen.

-
Image
206
- Refurbishment of an awkward shaped small kitchen.

-
Image
207
- Full kitchen refurbishment.

-
Image
208
- Full kitchen refurbishment.

-
Image
209
- Full kitchen refurbishment.

-
Image
210
- Full kitchen refurbishment.

-
Image
211
- New kitchen unit and worktops installed including decorating the room.

-
Image
212
- Laminate flooring installed on a staircase with hardwood stair nosing which was later varnished the same colour as the floor.

-
Image
213
- Engineered oak flooring installed.

-
Image
214
- Original floorboards refurbished and varnished.

-
Image
215
- Carpets fitted to the staircase.

-
Image
216
- Engineered hardwood flooring installed.

-
Image
217
- Laminate flooring installed and staircase painted.

-
Image
218
- Laminate flooring installed.

-
Image
219
- Bespoke shelving and laminate flooring installed.

-
Image
220
- Rotten section of floor fully replaced.

-
Image
221
- Floorboards sanded and varnished.

-
Image
222
- Vinyl flooring installed.

-
Image
223
- Laminate flooring installed to replace the carpet.

-
Image
224
- Floor fully sanded and varnished.

-
Image
225
- New fence, posts and trellis installed.

-
Image
226
- New fence installed.

-
Image
227
- New fence installed

-
Image
228
- Decking area

-
Image
229
- Decked area

-
Image
230
- Decking area built to the customers requirements

-
Image
231
- New fence with posts installed.

-
Image
232
- Fence support posts installed to an existing fence.

-
Image
233
- New picket style fence installed this was later painted as well.

-
Image
234
- Full garden refurbishment.

-
Image
235
- Trellis fitted to the top of an existing fence.

-
Image
236
- Replacement fence panels installed.

-
Image
237
- Raised decking area built.

-
Image
238
- Large bespoke book shelving.

-
Image
239
- Office desks built for a charity.

-
Image
240
- Decorative cladding fitted to the ceiling and painted.

-
Image
241
- Unusual barn style bunk bed built for two children

-
Image
242
- Unusual barn style bunk bed for two children

-
Image
243
- Mirrored glass wardrobe doors built and painted to replace the originals

-
Image
244
- Full bathroom refurbishment

-
Image
245
- Part bathroom refurbishment, new wall tiles new bath panels, new shower screen

-
Image
246

-
Image
247
- Full bathroom refurbishments

-
Image
248
- Full bathroom refurbishment

-
Image
249

-
Image
250
- Wet room style shower room

-
Image
251
- Bathroom converted into a shower room

-
Image
252
- Bespoke window seat built from scratch and painted. This holds radiator inside and has storage on the side sections.

-
Image
253
- Bespoke cupboard fitted and painted.

-
Image
254
- Unusual bespoke shelving fitted and painted.

-
Image
255
- Unusual bespoke shelving fitted and painted.

-
Image
256
- natural wood shelving unit built with no visable joins or brackets. all dowelled and glued.

-
Image
257
- Two wardrobes built from scratch and painted.

-
Image
258
- alcove shelving built and painted.

-
Image
259
- bespoke wardrobe built and painted

-
Image
260
- drawers build and fitted, then painted

-
Image
261
- sliding doors built and hung

-
Image
262
- wadrobes built, flooring laid and the room plastered and decorated..

-
Image
263
- bespoke shelving

-
Image
264
- shelves, cabinates and wall papering

-
Image
265
- bespoke wardrobe built and painted

-
Image
266
- bespoke shelving built and painted

-
Image
267
- bespoke utility room cabinate built

-
Image
268
- Wall mounted units built and painted.

- Video 269 - Our excellent scaffolders
- Video 270 - Our scaffolders
-
Image
271

-
Image
272

-
Image
273

-
Image
274

-
Image
275

-
Image
276

-
Image
277

-
Image
278

-
Image
279

-
Image
280

-
Image
281

-
Image
282

Carpentry and Joinery
276 photos
-
Image
1

-
Image
2

- Video 3 - Exterior electric and gas meter cupboard refurbishment
-
Image
4
- Bespoke cupboard fitted and painted.

- Video 5 - Refurbishing an original door to remove cat flap and get ready for painting.
-
Image
6

- Video 7 - Wardrobe built from scratch with sliding doors plus hinged door including full decorating
-
Image
8

- Video 9 - Shaker style wardrobe doors built a fitted and painted decorated
-
Image
10

- Video 11 - How to install a wardrobe hanging rail. DIY help.
-
Image
12

- Video 13 - Old loft hatch removed and the ceiling made good. A new loft hatch opened up in a different room and a quality loft ladder installed.
-
Image
14

- Video 15 - Hidden under floor safe installed.
-
Image
16

- Video 17 - Refurbishment of staircase so that entrance of the building including yorkstone steps installed and Victorian style tiling.
-
Image
18
- Raised decking area built.

- Video 19 - Making good a water damaged wall and decorating. Also fitted a blind and a new electric heater
-
Image
20
- Large bespoke book shelving.

- Video 21 - Hallway floor fully prepared, insulated and then tiled with Victorian style tiles. The hallway was also fully decorated
-
Image
22

- Video 23 - Rotten window frame replacement and painting
-
Image
24

- Video 25 - A little bit of fencing and laying of paving stones.
-
Image
26

-
Image
27

-
Image
28

- Video 29 - Fitting a new blind
- Video 30 - Victorian style floor tiling.
- Video 31 - Installing a curtain rail step by step.
-
Image
32

-
Image
33

-
Image
34
- Children's playhouse installed.

-
Image
35
- New bin storage installed

-
Image
36
- Decking area built to the customers requirements

-
Image
37
- Office desks built for a charity.

-
Image
38
- Decorative cladding fitted to the ceiling and painted.

-
Image
39
- Unusual barn style bunk bed built for two children

-
Image
40
- Unusual barn style bunk bed for two children

-
Image
41
- Mirrored glass wardrobe doors built and painted to replace the originals

-
Image
42
- Bespoke window seat built from scratch and painted. This holds radiator inside and has storage on the side sections.

-
Image
43
- Unusual bespoke shelving fitted and painted.

-
Image
44
- Unusual bespoke shelving fitted and painted.

-
Image
45
- natural wood shelving unit built with no visable joins or brackets. all dowelled and glued.

-
Image
46
- Two wardrobes built from scratch and painted.

-
Image
47
- alcove shelving built and painted.

-
Image
48
- bespoke wardrobe built and painted

- Video 49 - Our first utube video. A guide on floor tiling.
- Video 50 - How to install a new gas meter cupboard fast and cheap.
-
Image
51
- drawers build and fitted, then painted

-
Image
52
- sliding doors built and hung

-
Image
53
- wadrobes built, flooring laid and the room plastered and decorated..

-
Image
54
- bespoke shelving

-
Image
55
- shelves, cabinates and wall papering

-
Image
56
- bespoke wardrobe built and painted

-
Image
57
- bespoke shelving built and painted

-
Image
58
- bespoke utility room cabinate built

-
Image
59
- Wall mounted units built and painted.

-
Image
60
- Bathroom converted into a shower room

-
Image
61
- Wet room style shower room

- Video 62 - Complete novice learning to MIG weld.
-
Image
63

-
Image
64

-
Image
65

-
Image
66

-
Image
67

-
Image
68

-
Image
69

-
Image
70

-
Image
71

-
Image
72

-
Image
73

-
Image
74

-
Image
75

-
Image
76

-
Image
77

-
Image
78

-
Image
79

-
Image
80

-
Image
81

-
Image
82

-
Image
83

-
Image
84

-
Image
85

-
Image
86

-
Image
87

-
Image
88

-
Image
89

-
Image
90

-
Image
91

-
Image
92

-
Image
93

-
Image
94

-
Image
95

-
Image
96

-
Image
97

-
Image
98

-
Image
99

-
Image
100

-
Image
101

-
Image
102

-
Image
103

-
Image
104

-
Image
105

-
Image
106

-
Image
107

-
Image
108

-
Image
109

-
Image
110

-
Image
111

-
Image
112

-
Image
113

-
Image
114

-
Image
115

-
Image
116

-
Image
117

-
Image
118

-
Image
119

-
Image
120

-
Image
121

-
Image
122

-
Image
123

-
Image
124

-
Image
125

-
Image
126

-
Image
127

-
Image
128

-
Image
129

-
Image
130

-
Image
131

-
Image
132

-
Image
133

-
Image
134

-
Image
135

-
Image
136

-
Image
137

-
Image
138

-
Image
139

-
Image
140

-
Image
141

-
Image
142

-
Image
143

-
Image
144

-
Image
145

-
Image
146

-
Image
147

-
Image
148

-
Image
149

-
Image
150

-
Image
151

-
Image
152

-
Image
153

-
Image
154

-
Image
155

-
Image
156

-
Image
157

-
Image
158

-
Image
159

-
Image
160
- Bedroom back to brick refurbishment.

-
Image
161
- Bedroom back to brick refurbishment.

-
Image
162
- Refurbishment

-
Image
163
- Living room full back to brick refurbishment

-
Image
164
- New kitchen fitted.

-
Image
165
- Bespoke shelving unit built and painted.

-
Image
166
- Pattern repeating wallpaper hung and new laminate flooring.

-
Image
167
- Horizontal striped paper hung for a feature wall.

-
Image
168
- Pattern repeating wallpaper hung.

-
Image
169
- Lounge lining paper installed.

-
Image
170
- Pattern repeat wallpaper in a bedroom.

-
Image
171
- Striped wallpaper installed on a hall stairs and landing.

-
Image
172
- Wall tiling.

-
Image
173
- Floor tiling with wood effect tiles.

-
Image
174
- Floor tiling.

-
Image
175
- Difficult floor tiling including underfloor heating.

-
Image
176
- Difficult floor tiling including underfloor heating.

-
Image
177
- Wall plastered and new radiator installed.

-
Image
178
- New kitchen sink installed.

-
Image
179
- New kitchen sink installed.

-
Image
180
- Installation of dishwasher to replace a kitchen cabinet.

-
Image
181
- Replacement of exterior waste pipe work that was leaking.

-
Image
182
- Repair of collapsed artex ceiling including redecorating.

-
Image
183
- Repair of a collapsed ceiling including plastering and redecorating the room.

-
Image
184
- Plastering.

-
Image
185
- Repair of a collapsed ceiling including plastering and redecorating.

-
Image
186
- Kitchen walls re plastered, tiled and redecorated.

-
Image
187
- Kitchen walls re plastered.

-
Image
188
- Bespoke unusual design book shelving built and decorated. This picture was taken about a year after it was built.

-
Image
189
- Bespoke unusual design book shelving built and decorated. This picture was taken about a year after it had been built.

-
Image
190
- Full refurbishment of a bedroom.

-
Image
191
- Redecorating a kitchen with damp issues.

-
Image
192
- Plastering and redecoration

-
Image
193
- Full redecoration

-
Image
194
- Full redecoration

-
Image
195
- Full redecoration

-
Image
196
- Full redecoration

-
Image
197
- Wallpaper removed, wall plastered and the room decorated

-
Image
198
- Refurbishment of a room.

-
Image
199
- Room fully decorated.

-
Image
200
- Full refurbishment including plastering floor refurbishment with varnishing. The room was also decorated.

-
Image
201
- Kitchen made good from the removal of heating.

-
Image
202
- Kitchen decorated.

-
Image
203
- Tudor style cladding refurbished and decorated.

-
Image
204
- Badly deteriorated bathroom ceiling refurbished and the room decorated.

-
Image
205
- Water-damaged wall made good and redecorated.

-
Image
206
- Repair to badly deteriorated ceiling paint.

-
Image
207
- Bespoke carpentry and decorating.

-
Image
208
- Wallpaper removed, a wall plastered and painted.

-
Image
209
- Front door painted.

-
Image
210
- Plastering and decorating of a hall stairs and landing.

-
Image
211
- Refurbishment of attic bedroom including plastering and painting.

-
Image
212
- Back to brick refurbishment of a bedroom.

-
Image
213
- Back to brick refurbishment of a bedroom.

-
Image
214
- Tudor style cladding refurbished and painted.

-
Image
215
- Refurbishment of very deteriorated brick walls.

-
Image
216
- Kitchen walls plastered, tiled and painted.

-
Image
217
- Fan installed.

-
Image
218
- Removal of front door lean-to.

-
Image
219
- Repair to deteriorated section of wall.

-
Image
220
- Wall mounted TV installed with hidden wiring.

-
Image
221
- Window removed and blocks in before making the walls good. This was so kitchen cabinets could be installed in this area.

-
Image
222
- Concrete step refurbished.

-
Image
223
- Fire installed.

-
Image
224
- Concrete step refurbished.

-
Image
225
- Full kitchen refurbishment. Including herringbone style tiling. The manufacturer did send the correct colour doors later as they sent the incorrect ones by mistake.

-
Image
226
- New worktops and sink installed to an existing kitchen.

-
Image
227
- Dining room turned into a kitchen.

-
Image
228
- Refurbishment of an awkward shaped small kitchen.

-
Image
229
- Full kitchen refurbishment.

-
Image
230
- Full kitchen refurbishment.

-
Image
231
- Full kitchen refurbishment.

-
Image
232
- Full kitchen refurbishment.

-
Image
233
- New kitchen unit and worktops installed including decorating the room.

-
Image
234
- Full kitchen refurbishment.

-
Image
235
- Laminate flooring installed on a staircase with hardwood stair nosing which was later varnished the same colour as the floor.

-
Image
236
- Engineered oak flooring installed.

-
Image
237
- Original floorboards refurbished and varnished.

-
Image
238
- Carpets fitted to the staircase.

-
Image
239
- Engineered hardwood flooring installed.

-
Image
240
- Laminate flooring installed and staircase painted.

-
Image
241
- Laminate flooring installed.

-
Image
242
- Bespoke shelving and laminate flooring installed.

-
Image
243
- Rotten section of floor fully replaced.

-
Image
244
- Floorboards sanded and varnished.

-
Image
245
- Vinyl flooring installed.

-
Image
246
- Laminate flooring installed to replace the carpet.

-
Image
247
- Floor fully sanded and varnished.

-
Image
248
- New fence, posts and trellis installed.

-
Image
249
- New fence installed.

-
Image
250
- New fence installed

-
Image
251
- Concrete area installed over a run down part of the garden. The customer later install the summerhouse over this area.

-
Image
252
- Decking area

-
Image
253
- Decked area

-
Image
254
- New fence with posts installed.

-
Image
255
- Fence support posts installed to an existing fence.

-
Image
256
- New picket style fence installed this was later painted as well.

-
Image
257
- Full garden refurbishment.

-
Image
258
- Trellis fitted to the top of an existing fence.

-
Image
259
- Replacement fence panels installed.

-
Image
260
- Full bathroom refurbishment

-
Image
261
- Full bathroom refurbishment

-
Image
262
- Full bathroom refurbishment

-
Image
263
- Part bathroom refurbishment, new wall tiles new bath panels, new shower screen

-
Image
264

-
Image
265
- Full shower room refurbishment

-
Image
266
- Full bathroom refurbishments

-
Image
267
- Full bathroom refurbishment

-
Image
268

-
Image
269
- Addition of toilet and shower to replace an under stair cupboard

-
Image
270

-
Image
271

-
Image
272

-
Image
273

-
Image
274

-
Image
275

-
Image
276

Painting and Decorating
280 photos
-
Image
1

-
Image
2

- Video 3 - Fitting a new blind
-
Image
4

- Video 5 - Wardrobe built from scratch with sliding doors plus hinged door including full decorating
-
Image
6
- Tudor style cladding refurbished and decorated.

- Video 7 - Rotten window frame replacement and painting
-
Image
8

-
Image
9
- Refurbishment of very deteriorated brick walls.

- Video 10 - Exterior electric and gas meter cupboard refurbishment
-
Image
11
- Tudor style cladding refurbished and painted.

-
Image
12
- shelves, cabinates and wall papering

-
Image
13
- Room fully decorated.

- Video 14 - Shaker style wardrobe doors built a fitted and painted decorated
-
Image
15
- Wallpaper removed, wall plastered and the room decorated

-
Image
16
- Back to brick refurbishment of a bedroom.

- Video 17 - A little bit of fencing and laying of paving stones.
-
Image
18
- Back to brick refurbishment of a bedroom.

-
Image
19
- Full refurbishment including plastering floor refurbishment with varnishing. The room was also decorated.

-
Image
20
- Full redecoration

-
Image
21
- Full redecoration

-
Image
22
- Full redecoration

-
Image
23
- Full redecoration

-
Image
24
- Plastering and redecoration

-
Image
25
- Full refurbishment of a bedroom.

-
Image
26
- Wallpaper removed, a wall plastered and painted.

-
Image
27
- Refurbishment of a room.

-
Image
28
- wadrobes built, flooring laid and the room plastered and decorated..

-
Image
29
- Bespoke cupboard fitted and painted.

- Video 30 - Our first utube video. A guide on floor tiling.
-
Image
31
- Mirrored glass wardrobe doors built and painted to replace the originals

-
Image
32
- Front door painted.

-
Image
33
- Bespoke carpentry and decorating.

-
Image
34
- Kitchen walls plastered, tiled and painted.

-
Image
35
- Repair to badly deteriorated ceiling paint.

-
Image
36

-
Image
37
- Refurbishment

-
Image
38

-
Image
39
- Living room full back to brick refurbishment

-
Image
40
- Water-damaged wall made good and redecorated.

-
Image
41
- Plastering and decorating of a hall stairs and landing.

-
Image
42
- Wall mounted units built and painted.

-
Image
43
- Refurbishment of attic bedroom including plastering and painting.

-
Image
44

-
Image
45

-
Image
46
- Badly deteriorated bathroom ceiling refurbished and the room decorated.

-
Image
47
- Kitchen decorated.

-
Image
48
- Redecorating a kitchen with damp issues.

-
Image
49
- Bespoke unusual design book shelving built and decorated. This picture was taken about a year after it had been built.

-
Image
50
- Kitchen walls re plastered, tiled and redecorated.

-
Image
51
- Repair of a collapsed ceiling including plastering and redecorating.

-
Image
52
- Repair of a collapsed ceiling including plastering and redecorating the room.

-
Image
53
- Plastering.

-
Image
54
- Repair of collapsed artex ceiling including redecorating.

-
Image
55
- Striped wallpaper installed on a hall stairs and landing.

-
Image
56
- Pattern repeat wallpaper in a bedroom.

-
Image
57
- Lounge lining paper installed.

-
Image
58
- Pattern repeating wallpaper hung.

-
Image
59
- Horizontal striped paper hung for a feature wall.

-
Image
60
- Bedroom back to brick refurbishment.

-
Image
61
- Bedroom back to brick refurbishment.

-
Image
62

-
Image
63

-
Image
64

-
Image
65

- Video 66 - Complete novice learning to MIG weld.
-
Image
67

-
Image
68

-
Image
69

-
Image
70

-
Image
71

-
Image
72

-
Image
73

-
Image
74

-
Image
75

- Video 76 - How to install a new gas meter cupboard fast and cheap.
- Video 77 - Refurbishment of staircase so that entrance of the building including yorkstone steps installed and Victorian style tiling.
- Video 78 - Hidden under floor safe installed.
- Video 79 - Refurbishing an original door to remove cat flap and get ready for painting.
- Video 80 - Old loft hatch removed and the ceiling made good. A new loft hatch opened up in a different room and a quality loft ladder installed.
- Video 81 - How to install a wardrobe hanging rail. DIY help.
- Video 82 - Installing a curtain rail step by step.
- Video 83 - Victorian style floor tiling.
- Video 84 - Making good a water damaged wall and decorating. Also fitted a blind and a new electric heater
- Video 85 - Hallway floor fully prepared, insulated and then tiled with Victorian style tiles. The hallway was also fully decorated
-
Image
86

-
Image
87

-
Image
88

-
Image
89

-
Image
90

-
Image
91

-
Image
92

-
Image
93

-
Image
94

-
Image
95

-
Image
96

-
Image
97

-
Image
98

-
Image
99

-
Image
100

-
Image
101

-
Image
102

-
Image
103

-
Image
104

-
Image
105

-
Image
106

-
Image
107

-
Image
108

-
Image
109

-
Image
110

-
Image
111

-
Image
112

-
Image
113

-
Image
114

-
Image
115

-
Image
116

-
Image
117

-
Image
118

-
Image
119

-
Image
120

-
Image
121

-
Image
122

-
Image
123

-
Image
124

-
Image
125

-
Image
126

-
Image
127

-
Image
128

-
Image
129

-
Image
130

-
Image
131

-
Image
132

-
Image
133

-
Image
134

-
Image
135

-
Image
136

-
Image
137

-
Image
138

-
Image
139

-
Image
140

-
Image
141

-
Image
142

-
Image
143

-
Image
144

-
Image
145

-
Image
146

-
Image
147

-
Image
148

-
Image
149

-
Image
150

-
Image
151

-
Image
152

-
Image
153

-
Image
154

-
Image
155

-
Image
156

-
Image
157

-
Image
158

-
Image
159

-
Image
160

-
Image
161

-
Image
162

-
Image
163

-
Image
164

-
Image
165

-
Image
166

-
Image
167

-
Image
168

-
Image
169

-
Image
170

-
Image
171

-
Image
172

-
Image
173

-
Image
174

-
Image
175

-
Image
176

-
Image
177

-
Image
178

-
Image
179

-
Image
180
- New kitchen fitted.

-
Image
181
- Bespoke shelving unit built and painted.

-
Image
182
- Pattern repeating wallpaper hung and new laminate flooring.

-
Image
183
- Wall tiling.

-
Image
184
- Floor tiling with wood effect tiles.

-
Image
185
- Floor tiling.

-
Image
186
- Difficult floor tiling including underfloor heating.

-
Image
187
- Difficult floor tiling including underfloor heating.

-
Image
188
- Wall plastered and new radiator installed.

-
Image
189
- New kitchen sink installed.

-
Image
190
- New kitchen sink installed.

-
Image
191
- Installation of dishwasher to replace a kitchen cabinet.

-
Image
192
- Replacement of exterior waste pipe work that was leaking.

-
Image
193
- Kitchen walls re plastered.

-
Image
194
- Bespoke unusual design book shelving built and decorated. This picture was taken about a year after it was built.

-
Image
195
- Kitchen made good from the removal of heating.

-
Image
196
- Children's playhouse installed.

-
Image
197
- Fan installed.

-
Image
198
- Removal of front door lean-to.

-
Image
199
- Repair to deteriorated section of wall.

-
Image
200
- Wall mounted TV installed with hidden wiring.

-
Image
201
- Window removed and blocks in before making the walls good. This was so kitchen cabinets could be installed in this area.

-
Image
202
- Concrete step refurbished.

-
Image
203
- Fire installed.

-
Image
204
- Concrete step refurbished.

-
Image
205
- New bin storage installed

-
Image
206
- Full kitchen refurbishment. Including herringbone style tiling. The manufacturer did send the correct colour doors later as they sent the incorrect ones by mistake.

-
Image
207
- New worktops and sink installed to an existing kitchen.

-
Image
208
- Dining room turned into a kitchen.

-
Image
209
- Refurbishment of an awkward shaped small kitchen.

-
Image
210
- Full kitchen refurbishment.

-
Image
211
- Full kitchen refurbishment.

-
Image
212
- Full kitchen refurbishment.

-
Image
213
- Full kitchen refurbishment.

-
Image
214
- New kitchen unit and worktops installed including decorating the room.

-
Image
215
- Full kitchen refurbishment.

-
Image
216
- Laminate flooring installed on a staircase with hardwood stair nosing which was later varnished the same colour as the floor.

-
Image
217
- Engineered oak flooring installed.

-
Image
218
- Original floorboards refurbished and varnished.

-
Image
219
- Carpets fitted to the staircase.

-
Image
220
- Engineered hardwood flooring installed.

-
Image
221
- Laminate flooring installed and staircase painted.

-
Image
222
- Laminate flooring installed.

-
Image
223
- Bespoke shelving and laminate flooring installed.

-
Image
224
- Rotten section of floor fully replaced.

-
Image
225
- Floorboards sanded and varnished.

-
Image
226
- Vinyl flooring installed.

-
Image
227
- Laminate flooring installed to replace the carpet.

-
Image
228
- Floor fully sanded and varnished.

-
Image
229
- New fence, posts and trellis installed.

-
Image
230
- New fence installed.

-
Image
231
- New fence installed

-
Image
232
- Concrete area installed over a run down part of the garden. The customer later install the summerhouse over this area.

-
Image
233
- Decking area

-
Image
234
- Decked area

-
Image
235
- Decking area built to the customers requirements

-
Image
236
- New fence with posts installed.

-
Image
237
- Fence support posts installed to an existing fence.

-
Image
238
- New picket style fence installed this was later painted as well.

-
Image
239
- Full garden refurbishment.

-
Image
240
- Trellis fitted to the top of an existing fence.

-
Image
241
- Replacement fence panels installed.

-
Image
242
- Raised decking area built.

-
Image
243
- Large bespoke book shelving.

-
Image
244
- Office desks built for a charity.

-
Image
245
- Decorative cladding fitted to the ceiling and painted.

-
Image
246
- Unusual barn style bunk bed built for two children

-
Image
247
- Unusual barn style bunk bed for two children

-
Image
248
- Full bathroom refurbishment

-
Image
249
- Full bathroom refurbishment

-
Image
250
- Full bathroom refurbishment

-
Image
251
- Part bathroom refurbishment, new wall tiles new bath panels, new shower screen

-
Image
252

-
Image
253
- Full shower room refurbishment

-
Image
254
- Full bathroom refurbishments

-
Image
255
- Full bathroom refurbishment

-
Image
256

-
Image
257
- Addition of toilet and shower to replace an under stair cupboard

-
Image
258
- Wet room style shower room

-
Image
259
- Bathroom converted into a shower room

-
Image
260
- Bespoke window seat built from scratch and painted. This holds radiator inside and has storage on the side sections.

-
Image
261
- Unusual bespoke shelving fitted and painted.

-
Image
262
- Unusual bespoke shelving fitted and painted.

-
Image
263
- natural wood shelving unit built with no visable joins or brackets. all dowelled and glued.

-
Image
264
- Two wardrobes built from scratch and painted.

-
Image
265
- alcove shelving built and painted.

-
Image
266
- bespoke wardrobe built and painted

-
Image
267
- drawers build and fitted, then painted

-
Image
268
- sliding doors built and hung

-
Image
269
- bespoke shelving

-
Image
270
- bespoke wardrobe built and painted

-
Image
271
- bespoke shelving built and painted

-
Image
272
- bespoke utility room cabinate built

-
Image
273

-
Image
274

-
Image
275

-
Image
276

-
Image
277

-
Image
278

-
Image
279

-
Image
280

Tiling. Floor and walls
282 photos
-
Image
1

- Video 2 - Hallway floor fully prepared, insulated and then tiled with Victorian style tiles. The hallway was also fully decorated
-
Image
3

- Video 4 - Our first utube video. A guide on floor tiling.
-
Image
5

- Video 6 - Victorian style floor tiling.
-
Image
7

- Video 8 - Refurbishment of staircase so that entrance of the building including yorkstone steps installed and Victorian style tiling.
-
Image
9

-
Image
10

-
Image
11

-
Image
12

-
Image
13
- Full bathroom refurbishments

-
Image
14
- Full bathroom refurbishment

-
Image
15

-
Image
16

-
Image
17

-
Image
18

-
Image
19

-
Image
20

-
Image
21

-
Image
22

-
Image
23

-
Image
24

-
Image
25
- Difficult floor tiling including underfloor heating.

-
Image
26
- Difficult floor tiling including underfloor heating.

-
Image
27
- Floor tiling.

-
Image
28
- Floor tiling with wood effect tiles.

-
Image
29
- Kitchen walls re plastered, tiled and redecorated.

-
Image
30

-
Image
31
- Kitchen made good from the removal of heating.

-
Image
32
- Kitchen walls plastered, tiled and painted.

-
Image
33
- Full kitchen refurbishment. Including herringbone style tiling. The manufacturer did send the correct colour doors later as they sent the incorrect ones by mistake.

-
Image
34
- Full kitchen refurbishment.

-
Image
35
- Full kitchen refurbishment.

-
Image
36
- Full bathroom refurbishment

-
Image
37
- Full bathroom refurbishment

-
Image
38
- Full bathroom refurbishment

-
Image
39

-
Image
40
- Wet room style shower room

-
Image
41
- Bathroom converted into a shower room

- Video 42 - Complete novice learning to MIG weld.
-
Image
43

-
Image
44

-
Image
45

-
Image
46

-
Image
47

-
Image
48

-
Image
49

-
Image
50

-
Image
51

-
Image
52

-
Image
53

-
Image
54

-
Image
55

-
Image
56

-
Image
57

-
Image
58

-
Image
59

-
Image
60

-
Image
61

-
Image
62

-
Image
63

-
Image
64

-
Image
65

-
Image
66

-
Image
67

-
Image
68

-
Image
69

-
Image
70

-
Image
71

-
Image
72

-
Image
73

-
Image
74

-
Image
75

-
Image
76

-
Image
77

-
Image
78

-
Image
79

-
Image
80

-
Image
81

-
Image
82

-
Image
83

-
Image
84

-
Image
85

-
Image
86

-
Image
87

-
Image
88

-
Image
89

-
Image
90

-
Image
91

-
Image
92

-
Image
93

-
Image
94

-
Image
95

-
Image
96

-
Image
97

-
Image
98

-
Image
99

-
Image
100

-
Image
101

-
Image
102

-
Image
103

-
Image
104

-
Image
105

-
Image
106

-
Image
107

-
Image
108

-
Image
109

-
Image
110

-
Image
111

-
Image
112

-
Image
113

-
Image
114

-
Image
115

-
Image
116

-
Image
117

-
Image
118

-
Image
119

-
Image
120

-
Image
121

-
Image
122

-
Image
123

-
Image
124

-
Image
125

-
Image
126

-
Image
127

-
Image
128

-
Image
129

-
Image
130

-
Image
131

-
Image
132

-
Image
133

-
Image
134

-
Image
135

-
Image
136

-
Image
137

-
Image
138

-
Image
139
- Bedroom back to brick refurbishment.

-
Image
140
- Bedroom back to brick refurbishment.

-
Image
141
- Refurbishment

-
Image
142
- Living room full back to brick refurbishment

-
Image
143
- New kitchen fitted.

-
Image
144
- Bespoke shelving unit built and painted.

-
Image
145
- Pattern repeating wallpaper hung and new laminate flooring.

-
Image
146
- Horizontal striped paper hung for a feature wall.

-
Image
147
- Pattern repeating wallpaper hung.

-
Image
148
- Lounge lining paper installed.

-
Image
149
- Pattern repeat wallpaper in a bedroom.

-
Image
150
- Striped wallpaper installed on a hall stairs and landing.

-
Image
151
- Wall tiling.

-
Image
152
- Wall plastered and new radiator installed.

-
Image
153
- New kitchen sink installed.

-
Image
154
- New kitchen sink installed.

-
Image
155
- Installation of dishwasher to replace a kitchen cabinet.

-
Image
156
- Replacement of exterior waste pipe work that was leaking.

-
Image
157
- Repair of collapsed artex ceiling including redecorating.

-
Image
158
- Repair of a collapsed ceiling including plastering and redecorating the room.

-
Image
159
- Plastering.

-
Image
160
- Repair of a collapsed ceiling including plastering and redecorating.

-
Image
161
- Kitchen walls re plastered.

-
Image
162
- Bespoke unusual design book shelving built and decorated. This picture was taken about a year after it was built.

-
Image
163
- Bespoke unusual design book shelving built and decorated. This picture was taken about a year after it had been built.

-
Image
164
- Full refurbishment of a bedroom.

-
Image
165
- Redecorating a kitchen with damp issues.

-
Image
166
- Plastering and redecoration

-
Image
167
- Full redecoration

-
Image
168
- Full redecoration

-
Image
169
- Full redecoration

-
Image
170
- Full redecoration

-
Image
171
- Wallpaper removed, wall plastered and the room decorated

-
Image
172
- Refurbishment of a room.

-
Image
173
- Room fully decorated.

-
Image
174
- Full refurbishment including plastering floor refurbishment with varnishing. The room was also decorated.

-
Image
175
- Kitchen decorated.

-
Image
176
- Tudor style cladding refurbished and decorated.

-
Image
177
- Badly deteriorated bathroom ceiling refurbished and the room decorated.

-
Image
178
- Water-damaged wall made good and redecorated.

-
Image
179
- Repair to badly deteriorated ceiling paint.

-
Image
180
- Bespoke carpentry and decorating.

-
Image
181
- Wallpaper removed, a wall plastered and painted.

-
Image
182
- Front door painted.

-
Image
183
- Plastering and decorating of a hall stairs and landing.

-
Image
184
- Refurbishment of attic bedroom including plastering and painting.

-
Image
185
- Back to brick refurbishment of a bedroom.

-
Image
186
- Back to brick refurbishment of a bedroom.

-
Image
187
- Tudor style cladding refurbished and painted.

-
Image
188
- Refurbishment of very deteriorated brick walls.

-
Image
189
- Children's playhouse installed.

-
Image
190
- Fan installed.

-
Image
191
- Removal of front door lean-to.

-
Image
192
- Repair to deteriorated section of wall.

-
Image
193
- Wall mounted TV installed with hidden wiring.

-
Image
194
- Window removed and blocks in before making the walls good. This was so kitchen cabinets could be installed in this area.

-
Image
195
- Concrete step refurbished.

-
Image
196
- Fire installed.

-
Image
197
- Concrete step refurbished.

-
Image
198
- New bin storage installed

-
Image
199
- New worktops and sink installed to an existing kitchen.

-
Image
200
- Dining room turned into a kitchen.

-
Image
201
- Refurbishment of an awkward shaped small kitchen.

-
Image
202
- Full kitchen refurbishment.

-
Image
203
- Full kitchen refurbishment.

-
Image
204
- New kitchen unit and worktops installed including decorating the room.

-
Image
205
- Full kitchen refurbishment.

-
Image
206
- Laminate flooring installed on a staircase with hardwood stair nosing which was later varnished the same colour as the floor.

-
Image
207
- Engineered oak flooring installed.

-
Image
208
- Original floorboards refurbished and varnished.

-
Image
209
- Carpets fitted to the staircase.

-
Image
210
- Engineered hardwood flooring installed.

-
Image
211
- Laminate flooring installed and staircase painted.

-
Image
212
- Laminate flooring installed.

-
Image
213
- Bespoke shelving and laminate flooring installed.

-
Image
214
- Rotten section of floor fully replaced.

-
Image
215
- Floorboards sanded and varnished.

-
Image
216
- Vinyl flooring installed.

-
Image
217
- Laminate flooring installed to replace the carpet.

-
Image
218
- Floor fully sanded and varnished.

-
Image
219
- New fence, posts and trellis installed.

-
Image
220
- New fence installed.

-
Image
221
- New fence installed

-
Image
222
- Concrete area installed over a run down part of the garden. The customer later install the summerhouse over this area.

-
Image
223
- Decking area

-
Image
224
- Decked area

-
Image
225
- Decking area built to the customers requirements

-
Image
226
- New fence with posts installed.

-
Image
227
- Fence support posts installed to an existing fence.

-
Image
228
- New picket style fence installed this was later painted as well.

-
Image
229
- Full garden refurbishment.

-
Image
230
- Trellis fitted to the top of an existing fence.

-
Image
231
- Replacement fence panels installed.

-
Image
232
- Raised decking area built.

-
Image
233
- Large bespoke book shelving.

-
Image
234
- Office desks built for a charity.

-
Image
235
- Decorative cladding fitted to the ceiling and painted.

-
Image
236
- Unusual barn style bunk bed built for two children

-
Image
237
- Unusual barn style bunk bed for two children

-
Image
238
- Mirrored glass wardrobe doors built and painted to replace the originals

-
Image
239
- Part bathroom refurbishment, new wall tiles new bath panels, new shower screen

-
Image
240

-
Image
241
- Full shower room refurbishment

-
Image
242
- Addition of toilet and shower to replace an under stair cupboard

-
Image
243
- Bespoke window seat built from scratch and painted. This holds radiator inside and has storage on the side sections.

-
Image
244
- Bespoke cupboard fitted and painted.

-
Image
245
- Unusual bespoke shelving fitted and painted.

-
Image
246
- Unusual bespoke shelving fitted and painted.

-
Image
247
- natural wood shelving unit built with no visable joins or brackets. all dowelled and glued.

-
Image
248
- Two wardrobes built from scratch and painted.

-
Image
249
- alcove shelving built and painted.

-
Image
250
- bespoke wardrobe built and painted

-
Image
251
- drawers build and fitted, then painted

-
Image
252
- sliding doors built and hung

-
Image
253
- wadrobes built, flooring laid and the room plastered and decorated..

-
Image
254
- bespoke shelving

-
Image
255
- shelves, cabinates and wall papering

-
Image
256
- bespoke wardrobe built and painted

-
Image
257
- bespoke shelving built and painted

-
Image
258
- bespoke utility room cabinate built

-
Image
259
- Wall mounted units built and painted.

-
Image
260

-
Image
261

-
Image
262

-
Image
263

-
Image
264

-
Image
265

-
Image
266

-
Image
267

- Video 268 - Exterior electric and gas meter cupboard refurbishment
- Video 269 - How to install a new gas meter cupboard fast and cheap.
- Video 270 - Rotten window frame replacement and painting
- Video 271 - A little bit of fencing and laying of paving stones.
- Video 272 - Our excellent scaffolders
- Video 273 - Our scaffolders
- Video 274 - Fitting a new blind
- Video 275 - Making good a water damaged wall and decorating. Also fitted a blind and a new electric heater
- Video 276 - Installing a curtain rail step by step.
- Video 277 - Refurbishing an original door to remove cat flap and get ready for painting.
- Video 278 - Wardrobe built from scratch with sliding doors plus hinged door including full decorating
- Video 279 - How to install a wardrobe hanging rail. DIY help.
- Video 280 - Shaker style wardrobe doors built a fitted and painted decorated
- Video 281 - Old loft hatch removed and the ceiling made good. A new loft hatch opened up in a different room and a quality loft ladder installed.
- Video 282 - Hidden under floor safe installed.
Flooring
280 photos
-
Image
1

- Video 2 - Our first utube video. A guide on floor tiling.
-
Image
3

- Video 4 - Hallway floor fully prepared, insulated and then tiled with Victorian style tiles. The hallway was also fully decorated
-
Image
5

- Video 6 - A little bit of fencing and laying of paving stones.
- Video 7 - Refurbishment of staircase so that entrance of the building including yorkstone steps installed and Victorian style tiling.
-
Image
8
- Laminate flooring installed on a staircase with hardwood stair nosing which was later varnished the same colour as the floor.

- Video 9 - Victorian style floor tiling.
-
Image
10
- Engineered hardwood flooring installed.

- Video 11 - Rotten window frame replacement and painting
-
Image
12
- Engineered oak flooring installed.

-
Image
13

-
Image
14
- Bedroom back to brick refurbishment.

-
Image
15
- Bedroom back to brick refurbishment.

-
Image
16
- Living room full back to brick refurbishment

-
Image
17
- Back to brick refurbishment of a bedroom.

-
Image
18
- Back to brick refurbishment of a bedroom.

-
Image
19
- Laminate flooring installed.

-
Image
20
- Full refurbishment including plastering floor refurbishment with varnishing. The room was also decorated.

-
Image
21
- Difficult floor tiling including underfloor heating.

-
Image
22
- Difficult floor tiling including underfloor heating.

-
Image
23
- Floor fully sanded and varnished.

-
Image
24
- Laminate flooring installed to replace the carpet.

-
Image
25
- Floorboards sanded and varnished.

-
Image
26
- Rotten section of floor fully replaced.

-
Image
27
- Bespoke shelving and laminate flooring installed.

-
Image
28
- Laminate flooring installed and staircase painted.

-
Image
29
- Carpets fitted to the staircase.

-
Image
30
- Original floorboards refurbished and varnished.

-
Image
31

-
Image
32

-
Image
33
- Floor tiling with wood effect tiles.

-
Image
34
- Vinyl flooring installed.

-
Image
35
- Decked area

-
Image
36
- Decking area

-
Image
37
- Decking area built to the customers requirements

-
Image
38

-
Image
39
- Concrete step refurbished.

-
Image
40
- Floor tiling.

-
Image
41
- Concrete step refurbished.

- Video 42 - Complete novice learning to MIG weld.
-
Image
43

-
Image
44

-
Image
45

-
Image
46

-
Image
47

-
Image
48

-
Image
49

-
Image
50

-
Image
51

-
Image
52

-
Image
53

-
Image
54

-
Image
55

-
Image
56

-
Image
57

-
Image
58

-
Image
59

-
Image
60

-
Image
61

-
Image
62

-
Image
63

-
Image
64

-
Image
65

-
Image
66

-
Image
67

-
Image
68

-
Image
69

-
Image
70

-
Image
71

-
Image
72

-
Image
73

-
Image
74

-
Image
75

-
Image
76

-
Image
77

-
Image
78

-
Image
79

-
Image
80

-
Image
81

-
Image
82

-
Image
83

-
Image
84

-
Image
85

-
Image
86

-
Image
87

-
Image
88

-
Image
89

-
Image
90

-
Image
91

-
Image
92

-
Image
93

-
Image
94

-
Image
95

-
Image
96

-
Image
97

-
Image
98

-
Image
99

-
Image
100

-
Image
101

-
Image
102

-
Image
103

-
Image
104

-
Image
105

-
Image
106

-
Image
107

-
Image
108

-
Image
109

-
Image
110

-
Image
111

-
Image
112

-
Image
113

-
Image
114

-
Image
115

-
Image
116

-
Image
117

-
Image
118

-
Image
119

-
Image
120

-
Image
121

-
Image
122

-
Image
123

-
Image
124

-
Image
125

-
Image
126

-
Image
127

-
Image
128

-
Image
129

-
Image
130

-
Image
131

-
Image
132

-
Image
133

-
Image
134

-
Image
135

-
Image
136

-
Image
137

-
Image
138

-
Image
139

-
Image
140

-
Image
141

-
Image
142

-
Image
143

-
Image
144

-
Image
145

-
Image
146

-
Image
147

-
Image
148

-
Image
149

-
Image
150

-
Image
151
- Refurbishment

-
Image
152
- New kitchen fitted.

-
Image
153
- Bespoke shelving unit built and painted.

-
Image
154
- Pattern repeating wallpaper hung and new laminate flooring.

-
Image
155
- Horizontal striped paper hung for a feature wall.

-
Image
156
- Pattern repeating wallpaper hung.

-
Image
157
- Lounge lining paper installed.

-
Image
158
- Pattern repeat wallpaper in a bedroom.

-
Image
159
- Striped wallpaper installed on a hall stairs and landing.

-
Image
160
- Wall tiling.

-
Image
161
- Wall plastered and new radiator installed.

-
Image
162
- New kitchen sink installed.

-
Image
163
- New kitchen sink installed.

-
Image
164
- Installation of dishwasher to replace a kitchen cabinet.

-
Image
165
- Replacement of exterior waste pipe work that was leaking.

-
Image
166
- Repair of collapsed artex ceiling including redecorating.

-
Image
167
- Repair of a collapsed ceiling including plastering and redecorating the room.

-
Image
168
- Plastering.

-
Image
169
- Repair of a collapsed ceiling including plastering and redecorating.

-
Image
170
- Kitchen walls re plastered, tiled and redecorated.

-
Image
171
- Kitchen walls re plastered.

-
Image
172
- Bespoke unusual design book shelving built and decorated. This picture was taken about a year after it was built.

-
Image
173
- Bespoke unusual design book shelving built and decorated. This picture was taken about a year after it had been built.

-
Image
174
- Full refurbishment of a bedroom.

-
Image
175
- Redecorating a kitchen with damp issues.

-
Image
176
- Plastering and redecoration

-
Image
177
- Full redecoration

-
Image
178
- Full redecoration

-
Image
179
- Full redecoration

-
Image
180
- Full redecoration

-
Image
181
- Wallpaper removed, wall plastered and the room decorated

-
Image
182
- Refurbishment of a room.

-
Image
183
- Room fully decorated.

-
Image
184
- Kitchen made good from the removal of heating.

-
Image
185
- Kitchen decorated.

-
Image
186
- Tudor style cladding refurbished and decorated.

-
Image
187
- Badly deteriorated bathroom ceiling refurbished and the room decorated.

-
Image
188
- Water-damaged wall made good and redecorated.

-
Image
189
- Repair to badly deteriorated ceiling paint.

-
Image
190
- Bespoke carpentry and decorating.

-
Image
191
- Wallpaper removed, a wall plastered and painted.

-
Image
192
- Front door painted.

-
Image
193
- Plastering and decorating of a hall stairs and landing.

-
Image
194
- Refurbishment of attic bedroom including plastering and painting.

-
Image
195
- Tudor style cladding refurbished and painted.

-
Image
196
- Refurbishment of very deteriorated brick walls.

-
Image
197
- Kitchen walls plastered, tiled and painted.

-
Image
198
- Children's playhouse installed.

-
Image
199
- Fan installed.

-
Image
200
- Removal of front door lean-to.

-
Image
201
- Repair to deteriorated section of wall.

-
Image
202
- Wall mounted TV installed with hidden wiring.

-
Image
203
- Window removed and blocks in before making the walls good. This was so kitchen cabinets could be installed in this area.

-
Image
204
- Fire installed.

-
Image
205
- New bin storage installed

-
Image
206
- Full kitchen refurbishment. Including herringbone style tiling. The manufacturer did send the correct colour doors later as they sent the incorrect ones by mistake.

-
Image
207
- New worktops and sink installed to an existing kitchen.

-
Image
208
- Dining room turned into a kitchen.

-
Image
209
- Refurbishment of an awkward shaped small kitchen.

-
Image
210
- Full kitchen refurbishment.

-
Image
211
- Full kitchen refurbishment.

-
Image
212
- Full kitchen refurbishment.

-
Image
213
- Full kitchen refurbishment.

-
Image
214
- New kitchen unit and worktops installed including decorating the room.

-
Image
215
- Full kitchen refurbishment.

-
Image
216
- New fence, posts and trellis installed.

-
Image
217
- New fence installed.

-
Image
218
- New fence installed

-
Image
219
- Concrete area installed over a run down part of the garden. The customer later install the summerhouse over this area.

-
Image
220
- New fence with posts installed.

-
Image
221
- Fence support posts installed to an existing fence.

-
Image
222
- New picket style fence installed this was later painted as well.

-
Image
223
- Full garden refurbishment.

-
Image
224
- Trellis fitted to the top of an existing fence.

-
Image
225
- Replacement fence panels installed.

-
Image
226
- Raised decking area built.

-
Image
227
- Large bespoke book shelving.

-
Image
228
- Office desks built for a charity.

-
Image
229
- Decorative cladding fitted to the ceiling and painted.

-
Image
230
- Unusual barn style bunk bed built for two children

-
Image
231
- Unusual barn style bunk bed for two children

-
Image
232
- Mirrored glass wardrobe doors built and painted to replace the originals

-
Image
233
- Full bathroom refurbishment

-
Image
234
- Full bathroom refurbishment

-
Image
235
- Full bathroom refurbishment

-
Image
236
- Part bathroom refurbishment, new wall tiles new bath panels, new shower screen

-
Image
237

-
Image
238
- Full shower room refurbishment

-
Image
239
- Full bathroom refurbishments

-
Image
240
- Full bathroom refurbishment

-
Image
241

-
Image
242
- Addition of toilet and shower to replace an under stair cupboard

-
Image
243
- Wet room style shower room

-
Image
244
- Bathroom converted into a shower room

-
Image
245
- Bespoke window seat built from scratch and painted. This holds radiator inside and has storage on the side sections.

-
Image
246
- Bespoke cupboard fitted and painted.

-
Image
247
- Unusual bespoke shelving fitted and painted.

-
Image
248
- Unusual bespoke shelving fitted and painted.

-
Image
249
- natural wood shelving unit built with no visable joins or brackets. all dowelled and glued.

-
Image
250
- Two wardrobes built from scratch and painted.

-
Image
251
- alcove shelving built and painted.

-
Image
252
- bespoke wardrobe built and painted

-
Image
253
- drawers build and fitted, then painted

-
Image
254
- sliding doors built and hung

-
Image
255
- wadrobes built, flooring laid and the room plastered and decorated..

-
Image
256
- bespoke shelving

-
Image
257
- shelves, cabinates and wall papering

-
Image
258
- bespoke wardrobe built and painted

-
Image
259
- bespoke shelving built and painted

-
Image
260
- bespoke utility room cabinate built

-
Image
261
- Wall mounted units built and painted.

-
Image
262

-
Image
263

-
Image
264

-
Image
265

-
Image
266

-
Image
267

-
Image
268

-
Image
269

- Video 270 - Shaker style wardrobe doors built a fitted and painted decorated
- Video 271 - How to install a wardrobe hanging rail. DIY help.
- Video 272 - Wardrobe built from scratch with sliding doors plus hinged door including full decorating
- Video 273 - Refurbishing an original door to remove cat flap and get ready for painting.
- Video 274 - Installing a curtain rail step by step.
- Video 275 - Making good a water damaged wall and decorating. Also fitted a blind and a new electric heater
- Video 276 - Fitting a new blind
- Video 277 - Exterior electric and gas meter cupboard refurbishment
- Video 278 - How to install a new gas meter cupboard fast and cheap.
- Video 279 - Old loft hatch removed and the ceiling made good. A new loft hatch opened up in a different room and a quality loft ladder installed.
- Video 280 - Hidden under floor safe installed.
Fencing and Decking
285 photos
-
Image
1
- Raised decking area built.

- Video 2 - A little bit of fencing and laying of paving stones.
-
Image
3
- New fence installed

-
Image
4
- New fence, posts and trellis installed.

- Video 5 - Exterior electric and gas meter cupboard refurbishment
-
Image
6

-
Image
7
- New fence with posts installed.

-
Image
8
- Full garden refurbishment.

-
Image
9

-
Image
10
- New picket style fence installed this was later painted as well.

-
Image
11
- Trellis fitted to the top of an existing fence.

-
Image
12
- Replacement fence panels installed.

-
Image
13
- Fence support posts installed to an existing fence.

-
Image
14
- Decking area built to the customers requirements

-
Image
15
- Decked area

-
Image
16
- Decking area

-
Image
17
- Concrete area installed over a run down part of the garden. The customer later install the summerhouse over this area.

-
Image
18
- New fence installed.

-
Image
19

-
Image
20

-
Image
21

- Video 22 - Our first utube video. A guide on floor tiling.
- Video 23 - Complete novice learning to MIG weld.
- Video 24 - Our excellent scaffolders
- Video 25 - Our scaffolders
-
Image
26

-
Image
27

-
Image
28

-
Image
29

-
Image
30

-
Image
31

-
Image
32

-
Image
33

-
Image
34

-
Image
35

-
Image
36

-
Image
37

-
Image
38

-
Image
39

-
Image
40

-
Image
41

-
Image
42

-
Image
43

-
Image
44

-
Image
45

-
Image
46

-
Image
47

-
Image
48

-
Image
49

-
Image
50

-
Image
51

-
Image
52

-
Image
53

-
Image
54

-
Image
55

-
Image
56

-
Image
57

-
Image
58

-
Image
59

-
Image
60

-
Image
61

-
Image
62

-
Image
63

-
Image
64

-
Image
65

-
Image
66

-
Image
67

-
Image
68

-
Image
69

-
Image
70

-
Image
71

-
Image
72

-
Image
73

-
Image
74

-
Image
75

-
Image
76

-
Image
77

-
Image
78

-
Image
79

-
Image
80

-
Image
81

-
Image
82

-
Image
83

-
Image
84

-
Image
85

-
Image
86

-
Image
87

-
Image
88

-
Image
89

-
Image
90

-
Image
91

-
Image
92

-
Image
93

-
Image
94

-
Image
95

-
Image
96

-
Image
97

-
Image
98

-
Image
99

-
Image
100

-
Image
101

-
Image
102

-
Image
103

-
Image
104

-
Image
105

-
Image
106

-
Image
107

-
Image
108

-
Image
109

-
Image
110

-
Image
111

-
Image
112

-
Image
113

-
Image
114

-
Image
115

-
Image
116

-
Image
117

-
Image
118

-
Image
119

-
Image
120

-
Image
121

-
Image
122

-
Image
123

-
Image
124

-
Image
125

-
Image
126

-
Image
127

-
Image
128

-
Image
129

-
Image
130

-
Image
131

-
Image
132

-
Image
133

-
Image
134

-
Image
135

-
Image
136
- Bedroom back to brick refurbishment.

-
Image
137
- Refurbishment

-
Image
138
- Bedroom back to brick refurbishment.

-
Image
139
- Living room full back to brick refurbishment

-
Image
140
- New kitchen fitted.

-
Image
141
- Bespoke shelving unit built and painted.

-
Image
142
- Pattern repeating wallpaper hung and new laminate flooring.

-
Image
143
- Horizontal striped paper hung for a feature wall.

-
Image
144
- Pattern repeating wallpaper hung.

-
Image
145
- Lounge lining paper installed.

-
Image
146
- Pattern repeat wallpaper in a bedroom.

-
Image
147
- Striped wallpaper installed on a hall stairs and landing.

-
Image
148
- Wall tiling.

-
Image
149
- Floor tiling with wood effect tiles.

-
Image
150
- Floor tiling.

-
Image
151
- Difficult floor tiling including underfloor heating.

-
Image
152
- Difficult floor tiling including underfloor heating.

-
Image
153
- Wall plastered and new radiator installed.

-
Image
154
- New kitchen sink installed.

-
Image
155
- New kitchen sink installed.

-
Image
156
- Installation of dishwasher to replace a kitchen cabinet.

-
Image
157
- Replacement of exterior waste pipe work that was leaking.

-
Image
158
- Repair of collapsed artex ceiling including redecorating.

-
Image
159
- Repair of a collapsed ceiling including plastering and redecorating the room.

-
Image
160
- Plastering.

-
Image
161
- Repair of a collapsed ceiling including plastering and redecorating.

-
Image
162
- Kitchen walls re plastered, tiled and redecorated.

-
Image
163
- Kitchen walls re plastered.

-
Image
164
- Bespoke unusual design book shelving built and decorated. This picture was taken about a year after it was built.

-
Image
165
- Bespoke unusual design book shelving built and decorated. This picture was taken about a year after it had been built.

-
Image
166
- Full refurbishment of a bedroom.

-
Image
167
- Redecorating a kitchen with damp issues.

-
Image
168
- Plastering and redecoration

-
Image
169
- Full redecoration

-
Image
170
- Full redecoration

-
Image
171
- Full redecoration

-
Image
172
- Full redecoration

-
Image
173
- Wallpaper removed, wall plastered and the room decorated

-
Image
174
- Refurbishment of a room.

-
Image
175
- Room fully decorated.

-
Image
176
- Full refurbishment including plastering floor refurbishment with varnishing. The room was also decorated.

-
Image
177
- Kitchen made good from the removal of heating.

-
Image
178
- Kitchen decorated.

-
Image
179
- Tudor style cladding refurbished and decorated.

-
Image
180
- Badly deteriorated bathroom ceiling refurbished and the room decorated.

-
Image
181
- Water-damaged wall made good and redecorated.

-
Image
182
- Repair to badly deteriorated ceiling paint.

-
Image
183
- Bespoke carpentry and decorating.

-
Image
184
- Wallpaper removed, a wall plastered and painted.

-
Image
185
- Front door painted.

-
Image
186
- Plastering and decorating of a hall stairs and landing.

-
Image
187
- Refurbishment of attic bedroom including plastering and painting.

-
Image
188
- Back to brick refurbishment of a bedroom.

-
Image
189
- Back to brick refurbishment of a bedroom.

-
Image
190
- Tudor style cladding refurbished and painted.

-
Image
191
- Refurbishment of very deteriorated brick walls.

-
Image
192
- Kitchen walls plastered, tiled and painted.

-
Image
193
- Children's playhouse installed.

-
Image
194
- Fan installed.

-
Image
195
- Removal of front door lean-to.

-
Image
196
- Repair to deteriorated section of wall.

-
Image
197
- Wall mounted TV installed with hidden wiring.

-
Image
198
- Window removed and blocks in before making the walls good. This was so kitchen cabinets could be installed in this area.

-
Image
199
- Concrete step refurbished.

-
Image
200
- Fire installed.

-
Image
201
- Concrete step refurbished.

-
Image
202
- New bin storage installed

-
Image
203
- Full kitchen refurbishment. Including herringbone style tiling. The manufacturer did send the correct colour doors later as they sent the incorrect ones by mistake.

-
Image
204
- New worktops and sink installed to an existing kitchen.

-
Image
205
- Dining room turned into a kitchen.

-
Image
206
- Refurbishment of an awkward shaped small kitchen.

-
Image
207
- Full kitchen refurbishment.

-
Image
208
- Full kitchen refurbishment.

-
Image
209
- Full kitchen refurbishment.

-
Image
210
- Full kitchen refurbishment.

-
Image
211
- New kitchen unit and worktops installed including decorating the room.

-
Image
212
- Full kitchen refurbishment.

-
Image
213
- Laminate flooring installed on a staircase with hardwood stair nosing which was later varnished the same colour as the floor.

-
Image
214
- Engineered oak flooring installed.

-
Image
215
- Original floorboards refurbished and varnished.

-
Image
216
- Carpets fitted to the staircase.

-
Image
217
- Engineered hardwood flooring installed.

-
Image
218
- Laminate flooring installed and staircase painted.

-
Image
219
- Laminate flooring installed.

-
Image
220
- Bespoke shelving and laminate flooring installed.

-
Image
221
- Rotten section of floor fully replaced.

-
Image
222
- Floorboards sanded and varnished.

-
Image
223
- Vinyl flooring installed.

-
Image
224
- Laminate flooring installed to replace the carpet.

-
Image
225
- Floor fully sanded and varnished.

-
Image
226
- Large bespoke book shelving.

-
Image
227
- Office desks built for a charity.

-
Image
228
- Decorative cladding fitted to the ceiling and painted.

-
Image
229
- Unusual barn style bunk bed built for two children

-
Image
230
- Unusual barn style bunk bed for two children

-
Image
231
- Mirrored glass wardrobe doors built and painted to replace the originals

-
Image
232
- Full bathroom refurbishment

-
Image
233
- Full bathroom refurbishment

-
Image
234
- Full bathroom refurbishment

-
Image
235
- Part bathroom refurbishment, new wall tiles new bath panels, new shower screen

-
Image
236

-
Image
237
- Full shower room refurbishment

-
Image
238
- Full bathroom refurbishments

-
Image
239
- Full bathroom refurbishment

-
Image
240

-
Image
241
- Addition of toilet and shower to replace an under stair cupboard

-
Image
242
- Wet room style shower room

-
Image
243
- Bathroom converted into a shower room

-
Image
244
- Bespoke window seat built from scratch and painted. This holds radiator inside and has storage on the side sections.

-
Image
245
- Bespoke cupboard fitted and painted.

-
Image
246
- Unusual bespoke shelving fitted and painted.

-
Image
247
- Unusual bespoke shelving fitted and painted.

-
Image
248
- natural wood shelving unit built with no visable joins or brackets. all dowelled and glued.

-
Image
249
- Two wardrobes built from scratch and painted.

-
Image
250
- alcove shelving built and painted.

-
Image
251
- bespoke wardrobe built and painted

-
Image
252
- drawers build and fitted, then painted

-
Image
253
- sliding doors built and hung

-
Image
254
- wadrobes built, flooring laid and the room plastered and decorated..

-
Image
255
- bespoke shelving

-
Image
256
- shelves, cabinates and wall papering

-
Image
257
- bespoke wardrobe built and painted

-
Image
258
- bespoke shelving built and painted

-
Image
259
- bespoke utility room cabinate built

-
Image
260
- Wall mounted units built and painted.

-
Image
261

-
Image
262

-
Image
263

-
Image
264

-
Image
265

-
Image
266

-
Image
267

-
Image
268

- Video 269 - Refurbishment of staircase so that entrance of the building including yorkstone steps installed and Victorian style tiling.
- Video 270 - Rotten window frame replacement and painting
- Video 271 - IKEA kitchen worktops installed. Seamless joint
- Video 272 - Towel heater install start to finish
- Video 273 - Bathroom refurbisment start to finish x 100 speed
- Video 274 - Hidden under floor safe installed.
- Video 275 - Old loft hatch removed and the ceiling made good. A new loft hatch opened up in a different room and a quality loft ladder installed.
- Video 276 - Hallway floor fully prepared, insulated and then tiled with Victorian style tiles. The hallway was also fully decorated
- Video 277 - Shaker style wardrobe doors built a fitted and painted decorated
- Video 278 - How to install a wardrobe hanging rail. DIY help.
- Video 279 - Wardrobe built from scratch with sliding doors plus hinged door including full decorating
- Video 280 - Refurbishing an original door to remove cat flap and get ready for painting.
- Video 281 - Installing a curtain rail step by step.
- Video 282 - Making good a water damaged wall and decorating. Also fitted a blind and a new electric heater
- Video 283 - Fitting a new blind
- Video 284 - Victorian style floor tiling.
- Video 285 - How to install a new gas meter cupboard fast and cheap.
Exterior refurbishments
285 photos
-
Image
1

- Video 2 - Refurbishment of staircase so that entrance of the building including yorkstone steps installed and Victorian style tiling.
-
Image
3

- Video 4 - Exterior electric and gas meter cupboard refurbishment
-
Image
5
- Refurbishment of very deteriorated brick walls.

- Video 6 - Refurbishing an original door to remove cat flap and get ready for painting.
- Video 7 - A little bit of fencing and laying of paving stones.
-
Image
8
- Tudor style cladding refurbished and painted.

- Video 9 - Victorian style floor tiling.
-
Image
10
- Full garden refurbishment.

- Video 11 - Rotten window frame replacement and painting
-
Image
12
- Raised decking area built.

- Video 13 - How to install a new gas meter cupboard fast and cheap.
-
Image
14

- Video 15 - Our scaffolders
-
Image
16
- Trellis fitted to the top of an existing fence.

-
Image
17
- New picket style fence installed this was later painted as well.

-
Image
18
- Children's playhouse installed.

-
Image
19
- Concrete area installed over a run down part of the garden. The customer later install the summerhouse over this area.

-
Image
20
- Fence support posts installed to an existing fence.

-
Image
21
- New fence with posts installed.

-
Image
22
- Decking area built to the customers requirements

-
Image
23
- Decked area

-
Image
24

-
Image
25
- Decking area

-
Image
26
- New fence installed

-
Image
27
- New fence installed.

-
Image
28
- New fence, posts and trellis installed.

-
Image
29
- Concrete step refurbished.

-
Image
30
- Concrete step refurbished.

-
Image
31
- Window removed and blocks in before making the walls good. This was so kitchen cabinets could be installed in this area.

-
Image
32
- Repair to deteriorated section of wall.

-
Image
33
- Removal of front door lean-to.

-
Image
34
- Replacement fence panels installed.

-
Image
35
- Replacement of exterior waste pipe work that was leaking.

- Video 36 - Our first utube video. A guide on floor tiling.
-
Image
37

-
Image
38

-
Image
39

-
Image
40

-
Image
41

-
Image
42

-
Image
43

-
Image
44

-
Image
45

-
Image
46

-
Image
47

-
Image
48

-
Image
49

-
Image
50

-
Image
51

-
Image
52

-
Image
53

-
Image
54

-
Image
55

-
Image
56

-
Image
57

-
Image
58

-
Image
59

-
Image
60

-
Image
61

-
Image
62

-
Image
63

-
Image
64

-
Image
65

-
Image
66

-
Image
67

-
Image
68

-
Image
69

-
Image
70

-
Image
71

-
Image
72

-
Image
73

-
Image
74

-
Image
75

-
Image
76

-
Image
77

-
Image
78

-
Image
79

-
Image
80

-
Image
81

-
Image
82

-
Image
83

-
Image
84

-
Image
85

-
Image
86

-
Image
87

-
Image
88

-
Image
89

-
Image
90

-
Image
91

-
Image
92

-
Image
93

-
Image
94

-
Image
95

-
Image
96

-
Image
97

-
Image
98

-
Image
99

-
Image
100

-
Image
101

-
Image
102

-
Image
103

-
Image
104

-
Image
105

-
Image
106

-
Image
107

-
Image
108

-
Image
109

-
Image
110

-
Image
111

-
Image
112

-
Image
113

-
Image
114

-
Image
115

-
Image
116

-
Image
117

-
Image
118

-
Image
119

-
Image
120

-
Image
121

-
Image
122

-
Image
123

-
Image
124

-
Image
125

-
Image
126

-
Image
127

-
Image
128

-
Image
129

-
Image
130

-
Image
131

-
Image
132

-
Image
133

-
Image
134

-
Image
135

-
Image
136

-
Image
137

-
Image
138

-
Image
139

-
Image
140

-
Image
141

-
Image
142

-
Image
143

-
Image
144

-
Image
145

-
Image
146

-
Image
147

-
Image
148
- Bedroom back to brick refurbishment.

-
Image
149
- Bedroom back to brick refurbishment.

-
Image
150
- Refurbishment

-
Image
151
- Living room full back to brick refurbishment

-
Image
152
- New kitchen fitted.

-
Image
153
- Bespoke shelving unit built and painted.

-
Image
154
- Pattern repeating wallpaper hung and new laminate flooring.

-
Image
155
- Horizontal striped paper hung for a feature wall.

-
Image
156
- Pattern repeating wallpaper hung.

-
Image
157
- Lounge lining paper installed.

-
Image
158
- Pattern repeat wallpaper in a bedroom.

-
Image
159
- Striped wallpaper installed on a hall stairs and landing.

-
Image
160
- Wall tiling.

-
Image
161
- Floor tiling with wood effect tiles.

-
Image
162
- Floor tiling.

-
Image
163
- Difficult floor tiling including underfloor heating.

-
Image
164
- Difficult floor tiling including underfloor heating.

-
Image
165
- Wall plastered and new radiator installed.

-
Image
166
- New kitchen sink installed.

-
Image
167
- New kitchen sink installed.

-
Image
168
- Installation of dishwasher to replace a kitchen cabinet.

-
Image
169
- Repair of collapsed artex ceiling including redecorating.

-
Image
170
- Repair of a collapsed ceiling including plastering and redecorating the room.

-
Image
171
- Plastering.

-
Image
172
- Repair of a collapsed ceiling including plastering and redecorating.

-
Image
173
- Kitchen walls re plastered, tiled and redecorated.

-
Image
174
- Kitchen walls re plastered.

-
Image
175
- Bespoke unusual design book shelving built and decorated. This picture was taken about a year after it was built.

-
Image
176
- Bespoke unusual design book shelving built and decorated. This picture was taken about a year after it had been built.

-
Image
177
- Full refurbishment of a bedroom.

-
Image
178
- Redecorating a kitchen with damp issues.

-
Image
179
- Plastering and redecoration

-
Image
180
- Full redecoration

-
Image
181
- Full redecoration

-
Image
182
- Full redecoration

-
Image
183
- Full redecoration

-
Image
184
- Wallpaper removed, wall plastered and the room decorated

-
Image
185
- Refurbishment of a room.

-
Image
186
- Room fully decorated.

-
Image
187
- Full refurbishment including plastering floor refurbishment with varnishing. The room was also decorated.

-
Image
188
- Kitchen made good from the removal of heating.

-
Image
189
- Kitchen decorated.

-
Image
190
- Tudor style cladding refurbished and decorated.

-
Image
191
- Badly deteriorated bathroom ceiling refurbished and the room decorated.

-
Image
192
- Water-damaged wall made good and redecorated.

-
Image
193
- Repair to badly deteriorated ceiling paint.

-
Image
194
- Bespoke carpentry and decorating.

-
Image
195
- Wallpaper removed, a wall plastered and painted.

-
Image
196
- Front door painted.

-
Image
197
- Plastering and decorating of a hall stairs and landing.

-
Image
198
- Refurbishment of attic bedroom including plastering and painting.

-
Image
199
- Back to brick refurbishment of a bedroom.

-
Image
200
- Back to brick refurbishment of a bedroom.

-
Image
201
- Kitchen walls plastered, tiled and painted.

-
Image
202
- Fan installed.

-
Image
203
- Wall mounted TV installed with hidden wiring.

-
Image
204
- Fire installed.

-
Image
205
- New bin storage installed

-
Image
206
- Full kitchen refurbishment. Including herringbone style tiling. The manufacturer did send the correct colour doors later as they sent the incorrect ones by mistake.

-
Image
207
- New worktops and sink installed to an existing kitchen.

-
Image
208
- Dining room turned into a kitchen.

-
Image
209
- Refurbishment of an awkward shaped small kitchen.

-
Image
210
- Full kitchen refurbishment.

-
Image
211
- Full kitchen refurbishment.

-
Image
212
- Full kitchen refurbishment.

-
Image
213
- Full kitchen refurbishment.

-
Image
214
- New kitchen unit and worktops installed including decorating the room.

-
Image
215
- Full kitchen refurbishment.

-
Image
216
- Laminate flooring installed on a staircase with hardwood stair nosing which was later varnished the same colour as the floor.

-
Image
217
- Engineered oak flooring installed.

-
Image
218
- Original floorboards refurbished and varnished.

-
Image
219
- Carpets fitted to the staircase.

-
Image
220
- Engineered hardwood flooring installed.

-
Image
221
- Laminate flooring installed and staircase painted.

-
Image
222
- Laminate flooring installed.

-
Image
223
- Bespoke shelving and laminate flooring installed.

-
Image
224
- Rotten section of floor fully replaced.

-
Image
225
- Floorboards sanded and varnished.

-
Image
226
- Vinyl flooring installed.

-
Image
227
- Laminate flooring installed to replace the carpet.

-
Image
228
- Floor fully sanded and varnished.

-
Image
229
- Large bespoke book shelving.

-
Image
230
- Office desks built for a charity.

-
Image
231
- Decorative cladding fitted to the ceiling and painted.

-
Image
232
- Unusual barn style bunk bed built for two children

-
Image
233
- Unusual barn style bunk bed for two children

-
Image
234
- Mirrored glass wardrobe doors built and painted to replace the originals

-
Image
235
- Full bathroom refurbishment

-
Image
236
- Full bathroom refurbishment

-
Image
237
- Full bathroom refurbishment

-
Image
238
- Part bathroom refurbishment, new wall tiles new bath panels, new shower screen

-
Image
239

-
Image
240
- Full shower room refurbishment

-
Image
241
- Full bathroom refurbishments

-
Image
242
- Full bathroom refurbishment

-
Image
243

-
Image
244
- Addition of toilet and shower to replace an under stair cupboard

-
Image
245
- Wet room style shower room

-
Image
246
- Bathroom converted into a shower room

-
Image
247
- Bespoke window seat built from scratch and painted. This holds radiator inside and has storage on the side sections.

-
Image
248
- Bespoke cupboard fitted and painted.

-
Image
249
- Unusual bespoke shelving fitted and painted.

-
Image
250
- Unusual bespoke shelving fitted and painted.

-
Image
251
- natural wood shelving unit built with no visable joins or brackets. all dowelled and glued.

-
Image
252
- Two wardrobes built from scratch and painted.

-
Image
253
- alcove shelving built and painted.

-
Image
254
- bespoke wardrobe built and painted

-
Image
255
- drawers build and fitted, then painted

-
Image
256
- sliding doors built and hung

-
Image
257
- wadrobes built, flooring laid and the room plastered and decorated..

-
Image
258
- bespoke shelving

-
Image
259
- shelves, cabinates and wall papering

-
Image
260
- bespoke wardrobe built and painted

-
Image
261
- bespoke shelving built and painted

-
Image
262
- bespoke utility room cabinate built

-
Image
263
- Wall mounted units built and painted.

- Video 264 - Complete novice learning to MIG weld.
-
Image
265

-
Image
266

-
Image
267

-
Image
268

-
Image
269

-
Image
270

-
Image
271

-
Image
272

- Video 273 - Our excellent scaffolders
- Video 274 - Fitting a new blind
- Video 275 - Making good a water damaged wall and decorating. Also fitted a blind and a new electric heater
- Video 276 - Installing a curtain rail step by step.
- Video 277 - Hidden under floor safe installed.
- Video 278 - Wardrobe built from scratch with sliding doors plus hinged door including full decorating
- Video 279 - Shaker style wardrobe doors built a fitted and painted decorated
- Video 280 - Old loft hatch removed and the ceiling made good. A new loft hatch opened up in a different room and a quality loft ladder installed.
- Video 281 - How to install a wardrobe hanging rail. DIY help.
- Video 282 - Hallway floor fully prepared, insulated and then tiled with Victorian style tiles. The hallway was also fully decorated
- Video 283 - Bathroom refurbisment start to finish x 100 speed
- Video 284 - Towel heater install start to finish
- Video 285 - IKEA kitchen worktops installed. Seamless joint
Scaffolding
266 photos
- Video 1 - Our scaffolders
- Video 2 - Our excellent scaffolders
-
Image
3

-
Image
4

-
Image
5

-
Image
6

-
Image
7

-
Image
8

-
Image
9

-
Image
10

- Video 11 - Our first utube video. A guide on floor tiling.
- Video 12 - Complete novice learning to MIG weld.
-
Image
13

-
Image
14

-
Image
15

-
Image
16

-
Image
17

-
Image
18

-
Image
19

-
Image
20

-
Image
21

-
Image
22

-
Image
23

-
Image
24

-
Image
25

-
Image
26

-
Image
27

-
Image
28

-
Image
29

-
Image
30

-
Image
31

-
Image
32

-
Image
33

-
Image
34

-
Image
35

-
Image
36

-
Image
37

-
Image
38

-
Image
39

-
Image
40

-
Image
41

-
Image
42

-
Image
43

-
Image
44

-
Image
45

-
Image
46

-
Image
47

-
Image
48

-
Image
49

-
Image
50

-
Image
51

-
Image
52

-
Image
53

-
Image
54

-
Image
55

-
Image
56

-
Image
57

-
Image
58

-
Image
59

-
Image
60

-
Image
61

-
Image
62

-
Image
63

-
Image
64

-
Image
65

-
Image
66

-
Image
67

-
Image
68

-
Image
69

-
Image
70

-
Image
71

-
Image
72

-
Image
73

-
Image
74

-
Image
75

-
Image
76

-
Image
77

-
Image
78

-
Image
79

-
Image
80

-
Image
81

-
Image
82

-
Image
83

-
Image
84

-
Image
85

-
Image
86

-
Image
87

-
Image
88

-
Image
89

-
Image
90

-
Image
91

-
Image
92

-
Image
93

-
Image
94

-
Image
95

-
Image
96

-
Image
97

-
Image
98

-
Image
99

-
Image
100

-
Image
101

-
Image
102

-
Image
103

-
Image
104

-
Image
105

-
Image
106

-
Image
107

-
Image
108

-
Image
109

-
Image
110

-
Image
111

-
Image
112

-
Image
113

-
Image
114

-
Image
115

-
Image
116

-
Image
117

-
Image
118

-
Image
119

-
Image
120

-
Image
121

-
Image
122

-
Image
123

-
Image
124

-
Image
125

-
Image
126

-
Image
127

-
Image
128
- Bedroom back to brick refurbishment.

-
Image
129
- Bedroom back to brick refurbishment.

-
Image
130
- Refurbishment

-
Image
131
- Living room full back to brick refurbishment

-
Image
132
- New kitchen fitted.

-
Image
133
- Bespoke shelving unit built and painted.

-
Image
134
- Pattern repeating wallpaper hung and new laminate flooring.

-
Image
135
- Horizontal striped paper hung for a feature wall.

-
Image
136
- Pattern repeating wallpaper hung.

-
Image
137
- Lounge lining paper installed.

-
Image
138
- Pattern repeat wallpaper in a bedroom.

-
Image
139
- Striped wallpaper installed on a hall stairs and landing.

-
Image
140
- Wall tiling.

-
Image
141
- Floor tiling with wood effect tiles.

-
Image
142
- Floor tiling.

-
Image
143
- Difficult floor tiling including underfloor heating.

-
Image
144
- Difficult floor tiling including underfloor heating.

-
Image
145
- Wall plastered and new radiator installed.

-
Image
146
- New kitchen sink installed.

-
Image
147
- New kitchen sink installed.

-
Image
148
- Installation of dishwasher to replace a kitchen cabinet.

-
Image
149
- Replacement of exterior waste pipe work that was leaking.

-
Image
150
- Repair of collapsed artex ceiling including redecorating.

-
Image
151
- Repair of a collapsed ceiling including plastering and redecorating the room.

-
Image
152
- Plastering.

-
Image
153
- Repair of a collapsed ceiling including plastering and redecorating.

-
Image
154
- Kitchen walls re plastered, tiled and redecorated.

-
Image
155
- Kitchen walls re plastered.

-
Image
156
- Bespoke unusual design book shelving built and decorated. This picture was taken about a year after it was built.

-
Image
157
- Bespoke unusual design book shelving built and decorated. This picture was taken about a year after it had been built.

-
Image
158
- Full refurbishment of a bedroom.

-
Image
159
- Redecorating a kitchen with damp issues.

-
Image
160
- Plastering and redecoration

-
Image
161
- Full redecoration

-
Image
162
- Full redecoration

-
Image
163
- Full redecoration

-
Image
164
- Full redecoration

-
Image
165
- Wallpaper removed, wall plastered and the room decorated

-
Image
166
- Refurbishment of a room.

-
Image
167
- Room fully decorated.

-
Image
168
- Full refurbishment including plastering floor refurbishment with varnishing. The room was also decorated.

-
Image
169
- Kitchen made good from the removal of heating.

-
Image
170
- Kitchen decorated.

-
Image
171
- Tudor style cladding refurbished and decorated.

-
Image
172
- Badly deteriorated bathroom ceiling refurbished and the room decorated.

-
Image
173
- Water-damaged wall made good and redecorated.

-
Image
174
- Repair to badly deteriorated ceiling paint.

-
Image
175
- Bespoke carpentry and decorating.

-
Image
176
- Wallpaper removed, a wall plastered and painted.

-
Image
177
- Front door painted.

-
Image
178
- Plastering and decorating of a hall stairs and landing.

-
Image
179
- Refurbishment of attic bedroom including plastering and painting.

-
Image
180
- Back to brick refurbishment of a bedroom.

-
Image
181
- Back to brick refurbishment of a bedroom.

-
Image
182
- Tudor style cladding refurbished and painted.

-
Image
183
- Refurbishment of very deteriorated brick walls.

-
Image
184
- Kitchen walls plastered, tiled and painted.

-
Image
185
- Children's playhouse installed.

-
Image
186
- Fan installed.

-
Image
187
- Removal of front door lean-to.

-
Image
188
- Repair to deteriorated section of wall.

-
Image
189
- Wall mounted TV installed with hidden wiring.

-
Image
190
- Window removed and blocks in before making the walls good. This was so kitchen cabinets could be installed in this area.

-
Image
191
- Concrete step refurbished.

-
Image
192
- Fire installed.

-
Image
193
- Concrete step refurbished.

-
Image
194
- New bin storage installed

-
Image
195
- Full kitchen refurbishment. Including herringbone style tiling. The manufacturer did send the correct colour doors later as they sent the incorrect ones by mistake.

-
Image
196
- New worktops and sink installed to an existing kitchen.

-
Image
197
- Dining room turned into a kitchen.

-
Image
198
- Refurbishment of an awkward shaped small kitchen.

-
Image
199
- Full kitchen refurbishment.

-
Image
200
- Full kitchen refurbishment.

-
Image
201
- Full kitchen refurbishment.

-
Image
202
- Full kitchen refurbishment.

-
Image
203
- New kitchen unit and worktops installed including decorating the room.

-
Image
204
- Full kitchen refurbishment.

-
Image
205
- Laminate flooring installed on a staircase with hardwood stair nosing which was later varnished the same colour as the floor.

-
Image
206
- Engineered oak flooring installed.

-
Image
207
- Original floorboards refurbished and varnished.

-
Image
208
- Carpets fitted to the staircase.

-
Image
209
- Engineered hardwood flooring installed.

-
Image
210
- Laminate flooring installed and staircase painted.

-
Image
211
- Laminate flooring installed.

-
Image
212
- Bespoke shelving and laminate flooring installed.

-
Image
213
- Rotten section of floor fully replaced.

-
Image
214
- Floorboards sanded and varnished.

-
Image
215
- Vinyl flooring installed.

-
Image
216
- Laminate flooring installed to replace the carpet.

-
Image
217
- Floor fully sanded and varnished.

-
Image
218
- New fence, posts and trellis installed.

-
Image
219
- New fence installed.

-
Image
220
- New fence installed

-
Image
221
- Concrete area installed over a run down part of the garden. The customer later install the summerhouse over this area.

-
Image
222
- Decking area

-
Image
223
- Decked area

-
Image
224
- Decking area built to the customers requirements

-
Image
225
- New fence with posts installed.

-
Image
226
- Fence support posts installed to an existing fence.

-
Image
227
- New picket style fence installed this was later painted as well.

-
Image
228
- Full garden refurbishment.

-
Image
229
- Trellis fitted to the top of an existing fence.

-
Image
230
- Replacement fence panels installed.

-
Image
231
- Raised decking area built.

-
Image
232
- Large bespoke book shelving.

-
Image
233
- Office desks built for a charity.

-
Image
234
- Decorative cladding fitted to the ceiling and painted.

-
Image
235
- Unusual barn style bunk bed built for two children

-
Image
236
- Unusual barn style bunk bed for two children

-
Image
237
- Mirrored glass wardrobe doors built and painted to replace the originals

-
Image
238
- Full bathroom refurbishment

-
Image
239
- Full bathroom refurbishment

-
Image
240
- Full bathroom refurbishment

-
Image
241
- Part bathroom refurbishment, new wall tiles new bath panels, new shower screen

-
Image
242

-
Image
243
- Full shower room refurbishment

-
Image
244
- Full bathroom refurbishments

-
Image
245
- Full bathroom refurbishment

-
Image
246

-
Image
247
- Addition of toilet and shower to replace an under stair cupboard

-
Image
248
- Wet room style shower room

-
Image
249
- Bathroom converted into a shower room

-
Image
250
- Bespoke window seat built from scratch and painted. This holds radiator inside and has storage on the side sections.

-
Image
251
- Bespoke cupboard fitted and painted.

-
Image
252
- Unusual bespoke shelving fitted and painted.

-
Image
253
- Unusual bespoke shelving fitted and painted.

-
Image
254
- natural wood shelving unit built with no visable joins or brackets. all dowelled and glued.

-
Image
255
- Two wardrobes built from scratch and painted.

-
Image
256
- alcove shelving built and painted.

-
Image
257
- bespoke wardrobe built and painted

-
Image
258
- drawers build and fitted, then painted

-
Image
259
- sliding doors built and hung

-
Image
260
- wadrobes built, flooring laid and the room plastered and decorated..

-
Image
261
- bespoke shelving

-
Image
262
- shelves, cabinates and wall papering

-
Image
263
- bespoke wardrobe built and painted

-
Image
264
- bespoke shelving built and painted

-
Image
265
- bespoke utility room cabinate built

-
Image
266
- Wall mounted units built and painted.

Handyman type odd jobs
280 photos
-
Image
1
- Children's playhouse installed.

- Video 2 - How to install a new gas meter cupboard fast and cheap.
-
Image
3
- Full garden refurbishment.

- Video 4 - Refurbishing an original door to remove cat flap and get ready for painting.
-
Image
5
- Fence support posts installed to an existing fence.

- Video 6 - Installing a curtain rail step by step.
- Video 7 - Old loft hatch removed and the ceiling made good. A new loft hatch opened up in a different room and a quality loft ladder installed.
-
Image
8
- Rotten section of floor fully replaced.

- Video 9 - Hidden under floor safe installed.
-
Image
10
- New bin storage installed

- Video 11 - A little bit of fencing and laying of paving stones.
-
Image
12
- Concrete step refurbished.

- Video 13 - Exterior electric and gas meter cupboard refurbishment
-
Image
14
- Wall mounted TV installed with hidden wiring.

- Video 15 - Rotten window frame replacement and painting
-
Image
16
- Fan installed.

- Video 17 - Our first utube video. A guide on floor tiling.
-
Image
18
- Repair to badly deteriorated ceiling paint.

- Video 19 - Victorian style floor tiling.
-
Image
20
- New kitchen sink installed.

- Video 21 - Refurbishment of staircase so that entrance of the building including yorkstone steps installed and Victorian style tiling.
- Video 22 - How to install a wardrobe hanging rail. DIY help.
- Video 23 - Hallway floor fully prepared, insulated and then tiled with Victorian style tiles. The hallway was also fully decorated
- Video 24 - Wardrobe built from scratch with sliding doors plus hinged door including full decorating
- Video 25 - Shaker style wardrobe doors built a fitted and painted decorated
- Video 26 - Fitting a new blind
- Video 27 - Making good a water damaged wall and decorating. Also fitted a blind and a new electric heater
-
Image
28
- Floor fully sanded and varnished.

-
Image
29
- bespoke utility room cabinate built

-
Image
30
- Replacement fence panels installed.

-
Image
31
- Fire installed.

-
Image
32
- Concrete step refurbished.

-
Image
33
- Repair to deteriorated section of wall.

-
Image
34
- Removal of front door lean-to.

- Video 35 - Complete novice learning to MIG weld.
-
Image
36
- Replacement of exterior waste pipe work that was leaking.

-
Image
37
- Installation of dishwasher to replace a kitchen cabinet.

-
Image
38
- New kitchen sink installed.

-
Image
39

-
Image
40

-
Image
41

-
Image
42

-
Image
43

-
Image
44

-
Image
45

-
Image
46

-
Image
47

-
Image
48

-
Image
49

-
Image
50

-
Image
51

-
Image
52

-
Image
53

-
Image
54

-
Image
55

-
Image
56

-
Image
57

-
Image
58

-
Image
59

-
Image
60

-
Image
61

-
Image
62

-
Image
63

-
Image
64

-
Image
65

-
Image
66

-
Image
67

-
Image
68

-
Image
69

-
Image
70

-
Image
71

-
Image
72

-
Image
73

-
Image
74

-
Image
75

-
Image
76

-
Image
77

-
Image
78

-
Image
79

-
Image
80

-
Image
81

-
Image
82

-
Image
83

-
Image
84

-
Image
85

-
Image
86

-
Image
87

-
Image
88

-
Image
89

-
Image
90

-
Image
91

-
Image
92

-
Image
93

-
Image
94

-
Image
95

-
Image
96

-
Image
97

-
Image
98

-
Image
99

-
Image
100

-
Image
101

-
Image
102

-
Image
103

-
Image
104

-
Image
105

-
Image
106

-
Image
107

-
Image
108

-
Image
109

-
Image
110

-
Image
111

-
Image
112

-
Image
113

-
Image
114

-
Image
115

-
Image
116

-
Image
117

-
Image
118

-
Image
119

-
Image
120

-
Image
121

-
Image
122

-
Image
123

-
Image
124

-
Image
125

-
Image
126

-
Image
127

-
Image
128

-
Image
129

-
Image
130

-
Image
131

-
Image
132

-
Image
133

-
Image
134

-
Image
135

-
Image
136

-
Image
137

-
Image
138

-
Image
139

-
Image
140

-
Image
141

-
Image
142

-
Image
143

-
Image
144

-
Image
145

-
Image
146

-
Image
147

-
Image
148

-
Image
149

-
Image
150

-
Image
151

-
Image
152

-
Image
153
- Bedroom back to brick refurbishment.

-
Image
154
- Bedroom back to brick refurbishment.

-
Image
155
- Refurbishment

-
Image
156
- Living room full back to brick refurbishment

-
Image
157
- New kitchen fitted.

-
Image
158
- Bespoke shelving unit built and painted.

-
Image
159
- Pattern repeating wallpaper hung and new laminate flooring.

-
Image
160
- Horizontal striped paper hung for a feature wall.

-
Image
161
- Pattern repeating wallpaper hung.

-
Image
162
- Lounge lining paper installed.

-
Image
163
- Pattern repeat wallpaper in a bedroom.

-
Image
164
- Striped wallpaper installed on a hall stairs and landing.

-
Image
165
- Wall tiling.

-
Image
166
- Floor tiling with wood effect tiles.

-
Image
167
- Floor tiling.

-
Image
168
- Difficult floor tiling including underfloor heating.

-
Image
169
- Difficult floor tiling including underfloor heating.

-
Image
170
- Wall plastered and new radiator installed.

-
Image
171
- Repair of collapsed artex ceiling including redecorating.

-
Image
172
- Repair of a collapsed ceiling including plastering and redecorating the room.

-
Image
173
- Plastering.

-
Image
174
- Repair of a collapsed ceiling including plastering and redecorating.

-
Image
175
- Kitchen walls re plastered, tiled and redecorated.

-
Image
176
- Kitchen walls re plastered.

-
Image
177
- Bespoke unusual design book shelving built and decorated. This picture was taken about a year after it was built.

-
Image
178
- Bespoke unusual design book shelving built and decorated. This picture was taken about a year after it had been built.

-
Image
179
- Full refurbishment of a bedroom.

-
Image
180
- Redecorating a kitchen with damp issues.

-
Image
181
- Plastering and redecoration

-
Image
182
- Full redecoration

-
Image
183
- Full redecoration

-
Image
184
- Full redecoration

-
Image
185
- Full redecoration

-
Image
186
- Wallpaper removed, wall plastered and the room decorated

-
Image
187
- Refurbishment of a room.

-
Image
188
- Room fully decorated.

-
Image
189
- Full refurbishment including plastering floor refurbishment with varnishing. The room was also decorated.

-
Image
190
- Kitchen made good from the removal of heating.

-
Image
191
- Kitchen decorated.

-
Image
192
- Tudor style cladding refurbished and decorated.

-
Image
193
- Badly deteriorated bathroom ceiling refurbished and the room decorated.

-
Image
194
- Water-damaged wall made good and redecorated.

-
Image
195
- Bespoke carpentry and decorating.

-
Image
196
- Wallpaper removed, a wall plastered and painted.

-
Image
197
- Front door painted.

-
Image
198
- Plastering and decorating of a hall stairs and landing.

-
Image
199
- Refurbishment of attic bedroom including plastering and painting.

-
Image
200
- Back to brick refurbishment of a bedroom.

-
Image
201
- Back to brick refurbishment of a bedroom.

-
Image
202
- Tudor style cladding refurbished and painted.

-
Image
203
- Refurbishment of very deteriorated brick walls.

-
Image
204
- Kitchen walls plastered, tiled and painted.

-
Image
205
- Window removed and blocks in before making the walls good. This was so kitchen cabinets could be installed in this area.

-
Image
206
- Full kitchen refurbishment. Including herringbone style tiling. The manufacturer did send the correct colour doors later as they sent the incorrect ones by mistake.

-
Image
207
- New worktops and sink installed to an existing kitchen.

-
Image
208
- Dining room turned into a kitchen.

-
Image
209
- Refurbishment of an awkward shaped small kitchen.

-
Image
210
- Full kitchen refurbishment.

-
Image
211
- Full kitchen refurbishment.

-
Image
212
- Full kitchen refurbishment.

-
Image
213
- Full kitchen refurbishment.

-
Image
214
- New kitchen unit and worktops installed including decorating the room.

-
Image
215
- Full kitchen refurbishment.

-
Image
216
- Laminate flooring installed on a staircase with hardwood stair nosing which was later varnished the same colour as the floor.

-
Image
217
- Engineered oak flooring installed.

-
Image
218
- Original floorboards refurbished and varnished.

-
Image
219
- Carpets fitted to the staircase.

-
Image
220
- Engineered hardwood flooring installed.

-
Image
221
- Laminate flooring installed and staircase painted.

-
Image
222
- Laminate flooring installed.

-
Image
223
- Bespoke shelving and laminate flooring installed.

-
Image
224
- Floorboards sanded and varnished.

-
Image
225
- Vinyl flooring installed.

-
Image
226
- Laminate flooring installed to replace the carpet.

-
Image
227
- New fence, posts and trellis installed.

-
Image
228
- New fence installed.

-
Image
229
- New fence installed

-
Image
230
- Concrete area installed over a run down part of the garden. The customer later install the summerhouse over this area.

-
Image
231
- Decking area

-
Image
232
- Decked area

-
Image
233
- Decking area built to the customers requirements

-
Image
234
- New fence with posts installed.

-
Image
235
- Trellis fitted to the top of an existing fence.

-
Image
236
- Raised decking area built.

-
Image
237
- Large bespoke book shelving.

-
Image
238
- Office desks built for a charity.

-
Image
239
- Decorative cladding fitted to the ceiling and painted.

-
Image
240
- Unusual barn style bunk bed built for two children

-
Image
241
- Unusual barn style bunk bed for two children

-
Image
242
- Mirrored glass wardrobe doors built and painted to replace the originals

-
Image
243
- Full bathroom refurbishment

-
Image
244
- Full bathroom refurbishment

-
Image
245
- Full bathroom refurbishment

-
Image
246
- Part bathroom refurbishment, new wall tiles new bath panels, new shower screen

-
Image
247

-
Image
248
- Full shower room refurbishment

-
Image
249
- Full bathroom refurbishments

-
Image
250
- Full bathroom refurbishment

-
Image
251

-
Image
252
- Addition of toilet and shower to replace an under stair cupboard

-
Image
253
- Wet room style shower room

-
Image
254
- Bathroom converted into a shower room

-
Image
255
- Bespoke window seat built from scratch and painted. This holds radiator inside and has storage on the side sections.

-
Image
256
- Bespoke cupboard fitted and painted.

-
Image
257
- Unusual bespoke shelving fitted and painted.

-
Image
258
- Unusual bespoke shelving fitted and painted.

-
Image
259
- natural wood shelving unit built with no visable joins or brackets. all dowelled and glued.

-
Image
260
- Two wardrobes built from scratch and painted.

-
Image
261
- alcove shelving built and painted.

-
Image
262
- bespoke wardrobe built and painted

-
Image
263
- drawers build and fitted, then painted

-
Image
264
- sliding doors built and hung

-
Image
265
- wadrobes built, flooring laid and the room plastered and decorated..

-
Image
266
- bespoke shelving

-
Image
267
- shelves, cabinates and wall papering

-
Image
268
- bespoke wardrobe built and painted

-
Image
269
- bespoke shelving built and painted

-
Image
270
- Wall mounted units built and painted.

-
Image
271

-
Image
272

-
Image
273

-
Image
274

-
Image
275

-
Image
276

-
Image
277

-
Image
278

- Video 279 - Our scaffolders
-
Image
280

Handy's Property Services
- Identification checked
- Company address verified
- Customer references checked
- Agreed to TrustATrader's high standards
- Agreed to complaints procedure
Insurance details
| Provider | Commercial Express Insurance |
|---|---|
| Verified | 12th November 2025 |
Associations
Reviews (329)
-
Average rating: 5.0 out of 5
Review by Daniel Sorabji
on 29th August 2025
- Initial impression Initial impression: 5 out of 5.0
- Punctuality Punctuality: 5 out of 5.0
- Cleanliness Cleanliness: 5 out of 5.0
- Quality Quality: 5 out of 5.0
- Value Value: 5 out of 5.0
- Overall opinion Overall opinion: 5 out of 5.0
-
Average rating: 4.83 out of 5
Review by Chloe Leech
on 26th August 2025
"Nigel was a pleasure to deal with. Great at communicating and very transparent so there were no surprises. Would use again😊"
- Initial impression Initial impression: 5 out of 5.0
- Punctuality Punctuality: 5 out of 5.0
- Cleanliness Cleanliness: 5 out of 5.0
- Quality Quality: 5 out of 5.0
- Value Value: 4 out of 5.0
- Overall opinion Overall opinion: 5 out of 5.0
-
Average rating: 5.0 out of 5
Review by Isobel Archer
on 23rd August 2025
"Nigel was very helpful, thoughtful and communicative throughout the project. Always tidied up each day and left me with minimal disruption. Would absolutely use Hardy's and Nigel again in the future."
- Initial impression Initial impression: 5 out of 5.0
- Punctuality Punctuality: 5 out of 5.0
- Cleanliness Cleanliness: 5 out of 5.0
- Quality Quality: 5 out of 5.0
- Value Value: 5 out of 5.0
- Overall opinion Overall opinion: 5 out of 5.0
-
Average rating: 5.0 out of 5
Review by Isobel Archer
on 23rd August 2025
"Nigel was very helpful, thoughtful and communicative throughout the project. Always tidied up each day and left me with minimal disruption. Would absolutely use Handy and Nigel again in future."
- Initial impression Initial impression: 5 out of 5.0
- Punctuality Punctuality: 5 out of 5.0
- Cleanliness Cleanliness: 5 out of 5.0
- Quality Quality: 5 out of 5.0
- Value Value: 5 out of 5.0
- Overall opinion Overall opinion: 5 out of 5.0
