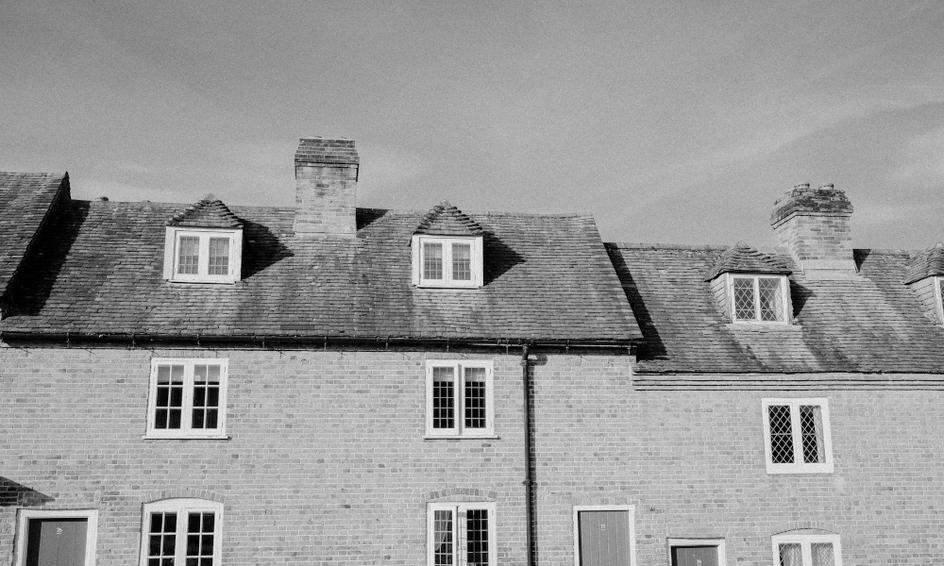If you're considering a loft conversion or simply looking to add character and space to your home, a dormer window might be what you’re looking for. Dormer windows are not only practical but can dramatically transform the look and feel of a space. In this blog, we’ll explore how dormer windows work, the benefits they offer, and the right time to call in a specialist.
A dormer window is a structural element that protrudes from the slope of a roof, creating additional headroom and usable space inside a loft or attic. It typically includes a vertical window set into its own roof structure, which may be gabled, hipped, flat, or shed-shaped. Because a dormer window sticks out from the roof line, it is a good way of adding extra space in a loft conversion; even that little bit of headroom can make all the difference. The angle of a dormer compared to a skylight also means that if you’re lucky enough to have great views, it’s much easier to enjoy them.
Dormers are commonly used in loft conversions, but they also appear in original home designs to enhance aesthetics and usability.
The main reason homeowners get a dormer is to extend the vertical walls out through the roof to create extra space within the room and add head height and light. Fitting a dormer is a relatively straightforward process:
- Structural modification: part of the sloped roof is removed or adjusted so that the dormer frame can be fitted.
- Framing & roofing: the dormer is constructed with its own mini-roof and walls, tied into the existing roofline.
- Insulation & weatherproofing: like any external feature, dormers must be properly insulated and sealed to prevent leaks and heat loss.
- Fitting: the dormer is fitted with one or more vertical windows to allow in natural light and provide ventilation.
The benefits
Headroom - dormers dramatically increase usable floor and ceiling space in sloped-roof areas, making previously cramped attics more liveable.
Light - unlike roof windows such as skylights, dormer windows face outwards rather than up, allowing for more consistent and controllable natural light.
Ventilation - by adding a vertical opening, you enhance airflow and reduce stuffiness in upper rooms.
Aesthetic appeal - dormers can give your home a classic, elegant, or even quirky appearance depending on the design, and there are plenty of designs to choose from!
House value - by making loft space usable as a bedroom, office, or lounge, a dormer window can increase your home’s market value and desirability.
Dormer windows are a great way to make the most of your loft space. They let in natural light, increase headroom, and add charm to your home. However, because they involve significant structural work, it’s essential to get expert advice from the outset. Next week, we’ll go into more depth about the different types of dormer window and when you need to consult a professional roofer about your dormer window or extension.
